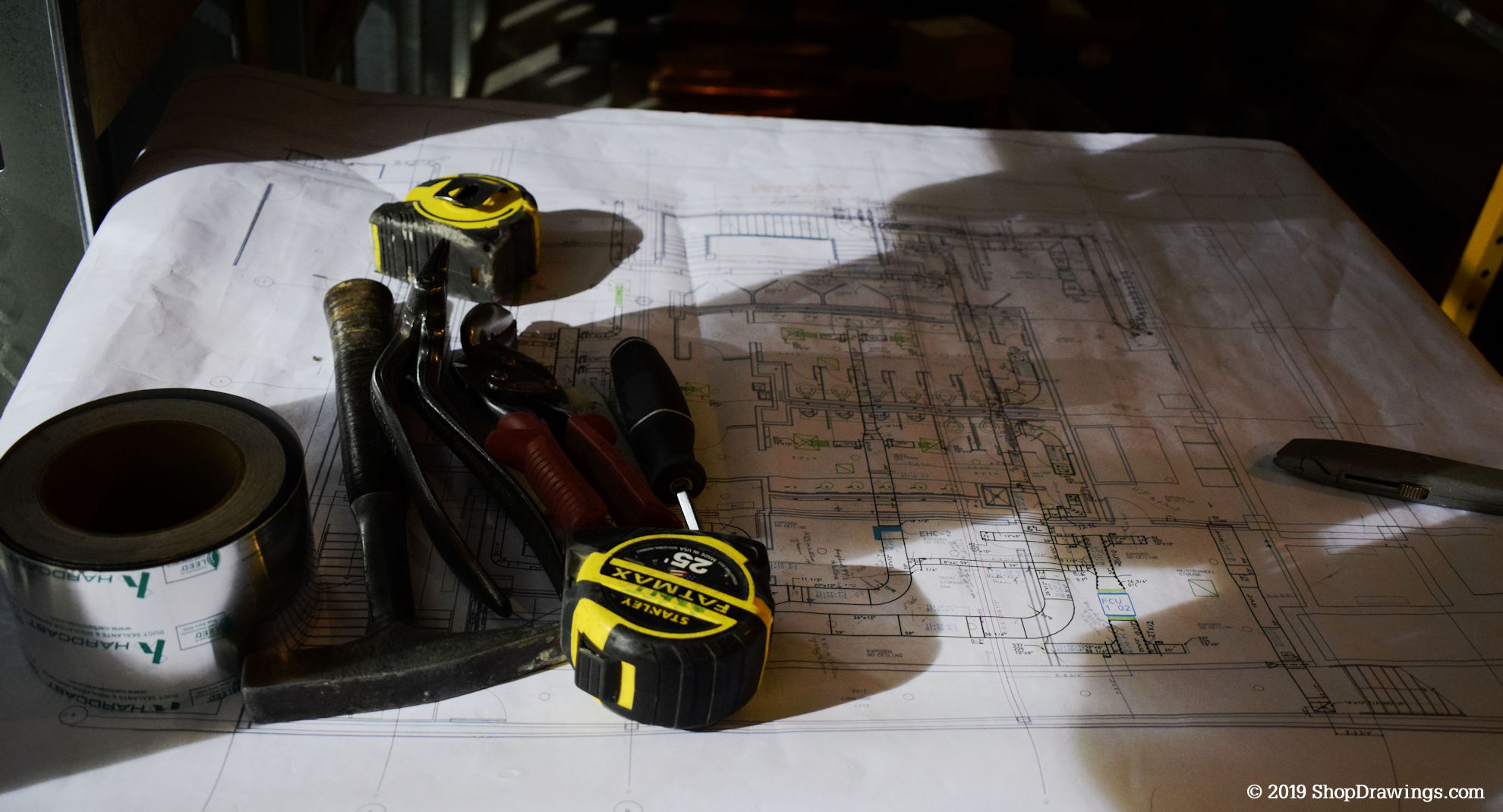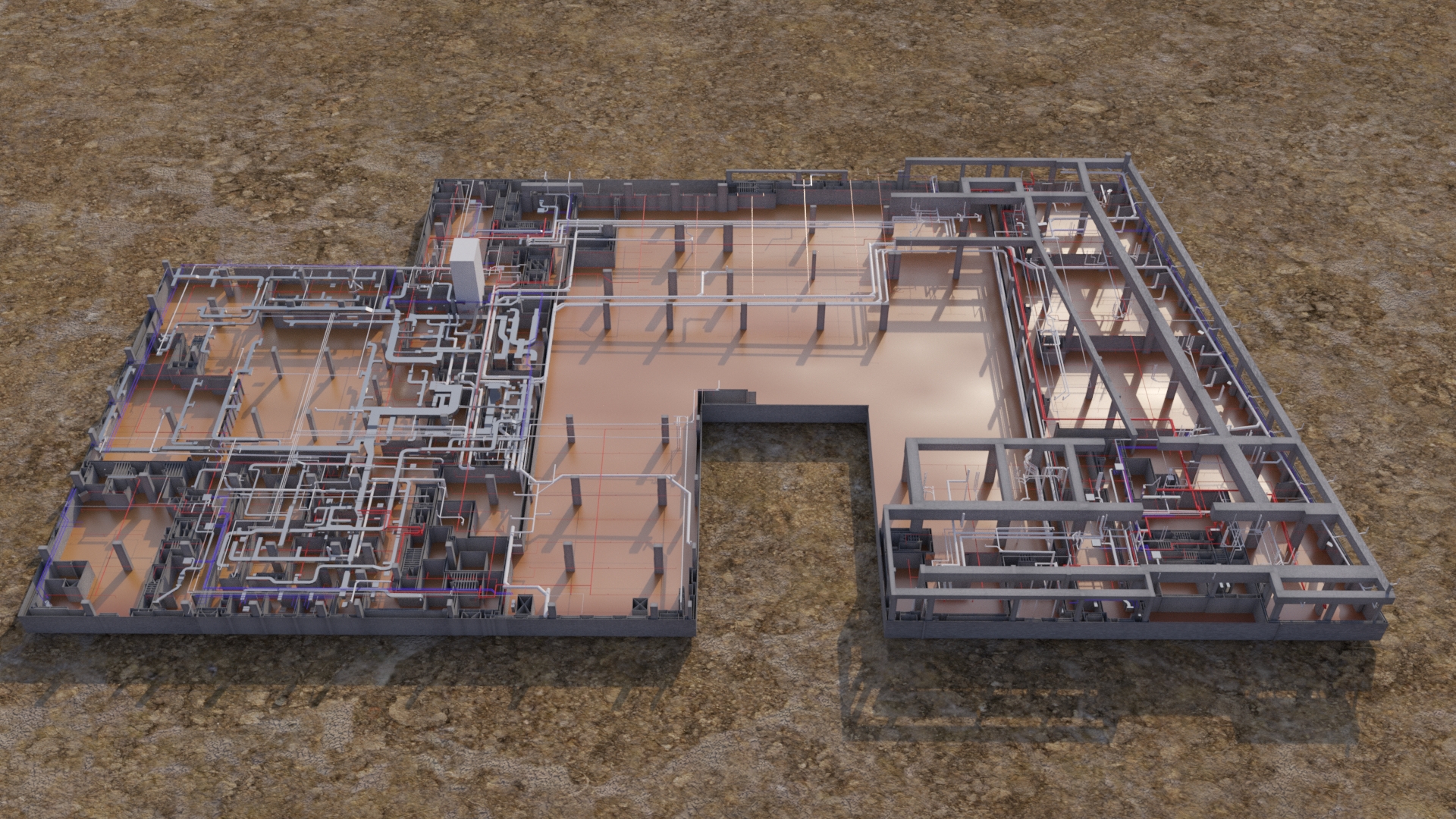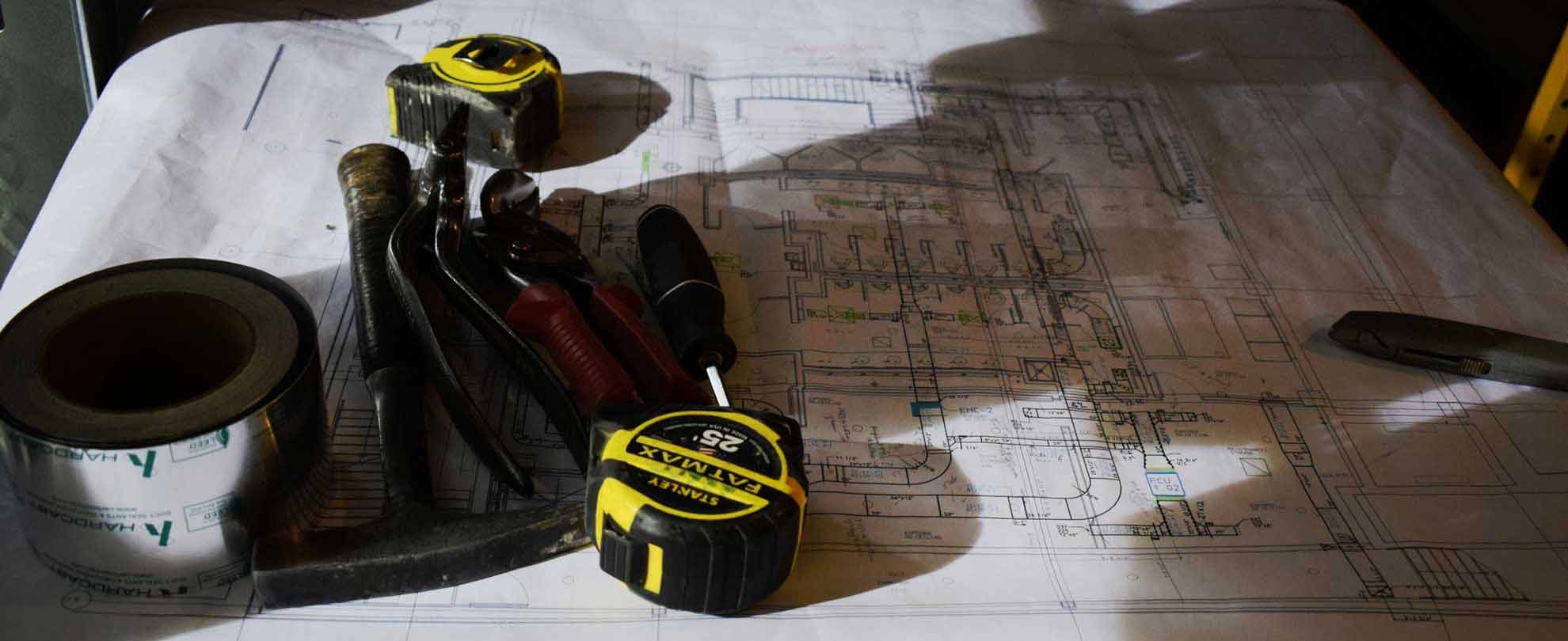What Value Engineering involves
What defines Value Engineering: “Systematic and organized procedure to identify the necessary function of a design in a project to provide alternative solutions at a lower cost while maintaining or surpassing original quality, safety and function.”
What’s happening: The owner wants to reduce cost, the GC suggest to remove the need for coordination drawings from the specs and to go by Value Engineering drawings instead.
When only contract drawings are used: everything is subject to field measuring and field coordination. If there is insufficient space, work must stop to RFI the problem and wait for answers. Meanwhile, the schedule may show that lights and ceilings are on their way and we all know what that means.
How BIM can facilitate coordination and reduce costs
Contractors always appear to charge BIM as an extra line item in their bid. This can possibly lead to losing the job or having the BIM value engineered away leaving the contractor with large risks and expenses.
Extra fittings as a result of field coordination may interfere with air balance. Coordinating ahead of time allows the engineer to review and accept the changes so Liability for this is shifted away from the contractor.
Other trades come in uncoordinated and install where you intend to build. If you don’t have drawings stating where you will build than you do not have an argument-you end up working around the now existing Sprinkler, etc.
BIM projects allow a faster way to identify clashes, visual reference is always easier and faster than reading text;
Ease of coordination between parties.
Bigger jobs REQUIRE BIM for a reason: safer, make sure stay on schedule, ensure all clashes are resolved before installation.
The responsibility is put on you instead of the Design Team
Your company was hired to fabricate, supply and install only-not to be responsible for design changes. Contractors do not have the authority to make building parameter changes.
- Contract drawings are diagrammatic and aren’t detailed enough to be used in the field. This involves a lot of risk and potential clashes in the field.
- Many conflicts can be overlooked in contract drawings. This would change the fab / increase cost to fix mistakes in the field: Not considering trades crossing and the lack of ceiling space available to cross over, not considering slopes clashes and limited options for coordination around sloping pipes or grease duct;
- In all projects we have worked on, the trade needed rerouting or changes in order to fit in. The initial design always needed to be altered in order to fit in.
- Could field changes without documentation lead to problems with the system balancing? You would be responsible.
Lack of documentation to justify change-orders
Costs of labor and materials could go up due to vague and inaccurate contract drawings.
This is a plan and spec contract-you bid this job for fabrication and installation only.
GC’s seldom offer compensation for coordination issues and time spent.
- Avoid the “trade who gets in the job site first choose its elevation”:
- A minor change on one trade could save a major re-work/re-coordination for another one.
- Less expensive to fix BEFORE installation, than once it’s in the field:
- Saves on fabrication cost
- Stays on schedule and avoids loss of productivity.
Don’t financially suffer
from Value Engineering
This is how getting coordinated drawings would prevent financial losses and construction delays:
- Save on fabrication cost by having detailed drawings ready for review. Changes could be done easily in early coordination process to save on the general cost of material;
- Send RFIs to Architect early in construction progress for resolution (ex: ceiling heights changes, footing clash with pipes)
- Send RFIs to Engineer early in construction progress for resolution (ex: lack of trade sizes, trades relocation if lack of ceiling space)
- Coordination drawings contain all crucial information in one drawing ready for field installation. Clear identification of trades sizes, elevations, offsets required.
- Avoid construction delays by resolving problems before they appear in the field
- Units per approved submittals and ensure that no other trade is clashing with the units and their clearance areas;
- Get sleeves location drawings for review before field installation;



