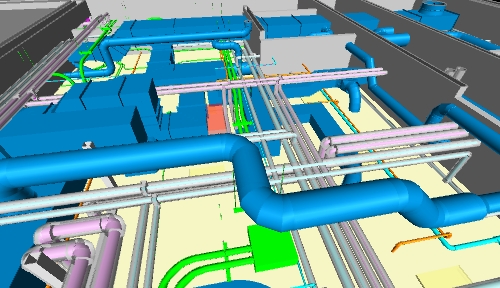Leading BIM
Coordination meetings
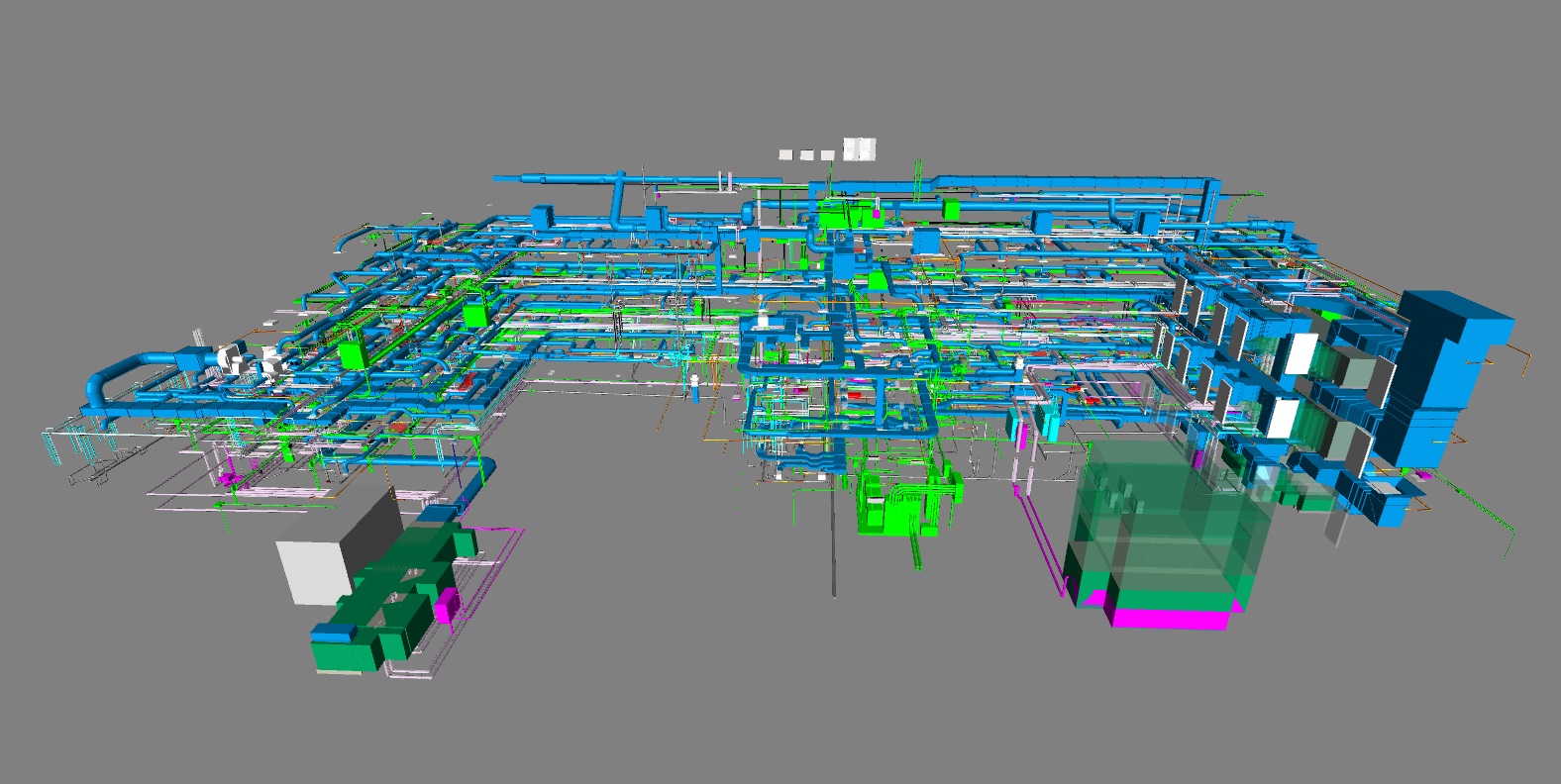
Project Management & BIM meetings
To facilitate the coordination of BIM projects for General Contractors, we lead trade coordination of third parties on Navisworks®.
We host weekly online coordination meetings for BIM projects, involving all the trades. We submit RFIs (Request For Information) to Design Teams and provide suggestions for MEP & FP re-design for complex areas of coordination that cannot fit in the ceiling space.
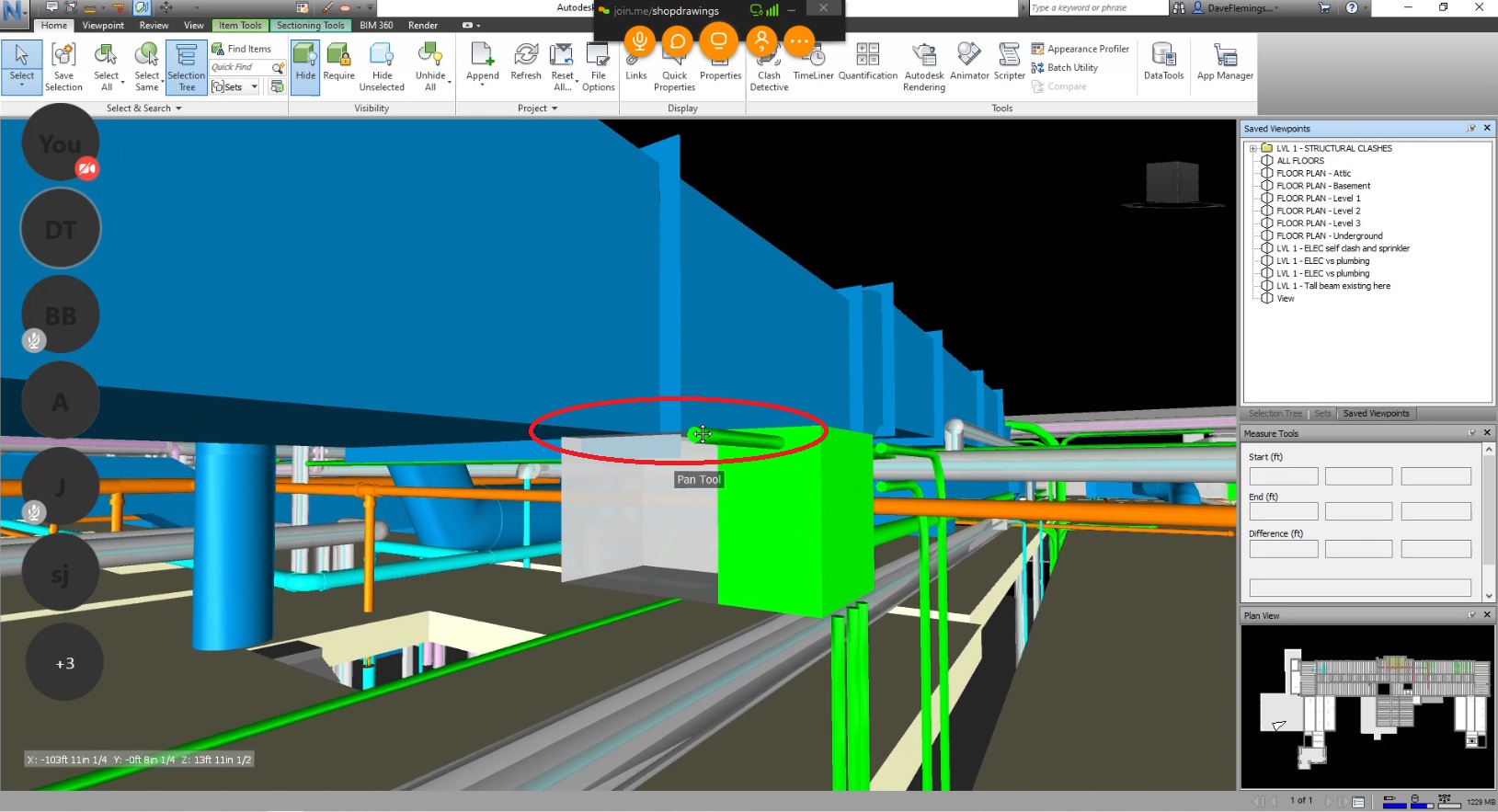
Clash detection
Once all trades have submitted their models for a floor, our first objective is to look at all the clashes as a global view and resolve the main runs clashes, while keeping all trades as flat as possible. We want to ensure that the largest duct and pipes can cross over each other while fitting within the ceiling space available.
In many projects we worked on, the initial ceiling heights did not allow for sufficient space for the trades to be installed above the ceiling. It is crucial to detect these issues early on, so we can submit RFIs to the Design Team before the construction starts.
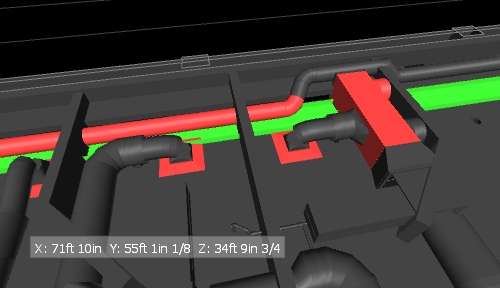
Clash assignation
When detecting a clash between two trades, we study the area and determine which trade should be moved to minimize the coordination impact on the rest of the floor.
Certain trades have limited options for re-routes and tend to have priority over others: such as waste lines main runs, and HVAC piping which requires a minimal amount of elbows up and down.
The clashes are reviewed with the trades, the resolution of the clash is agreed between both parties and then assigned for a specific trade to resolve. Every week, a clash report is submitted to all parties and clashes are assigned specifically for each trade.
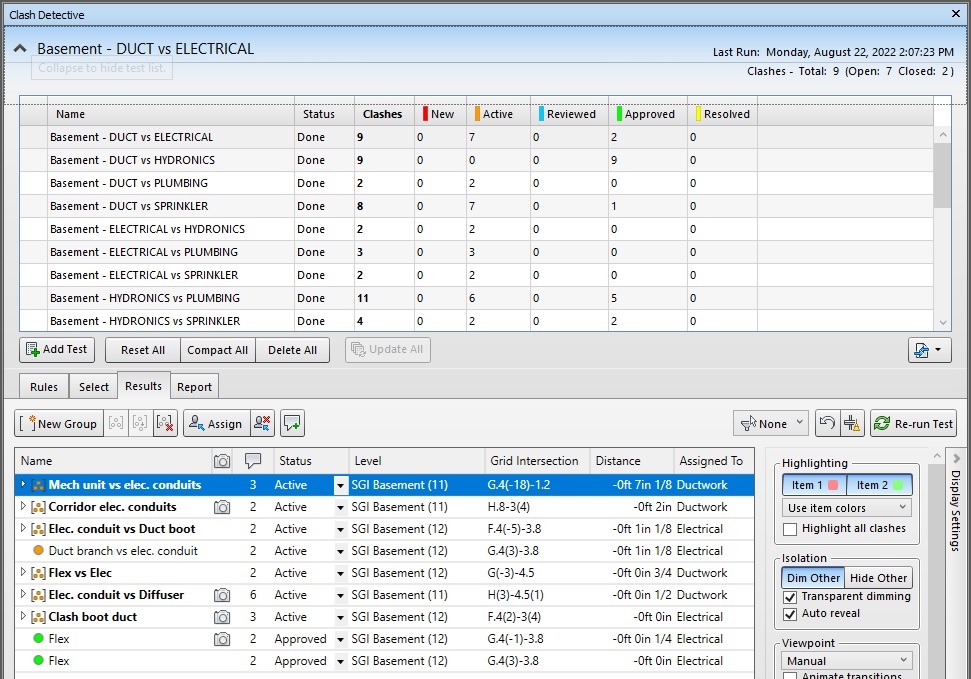
Clash resolution
Once all updated trades model are received, we update the overall model, update the clash detection and verify which clashes are resolved and which are unresolved.
When there is a clear lack of ceiling space to coordinate the clashes, we study the area in detail and provide an RFI to the Design Team with suggestions to resolve the situation. These suggestions can be: reroutes of trades that vary from the original contract drawings (e.g.: using a different room), lowered ceiling heights suggestion (partial ceiling, soffit, or entire room ceiling), or different ductwork size to fit within the space.
Once all clashes are resolve, we submit the drawings for sign-off and for the Design Team approval.
