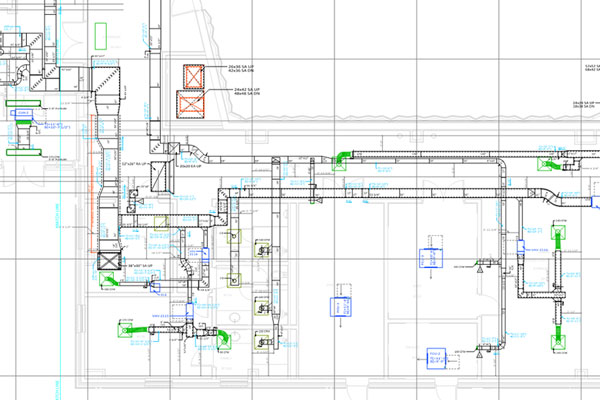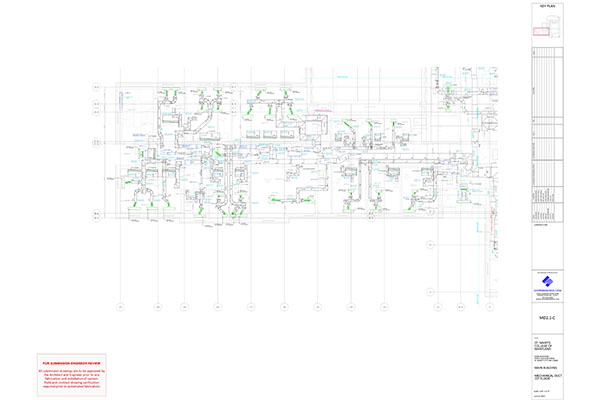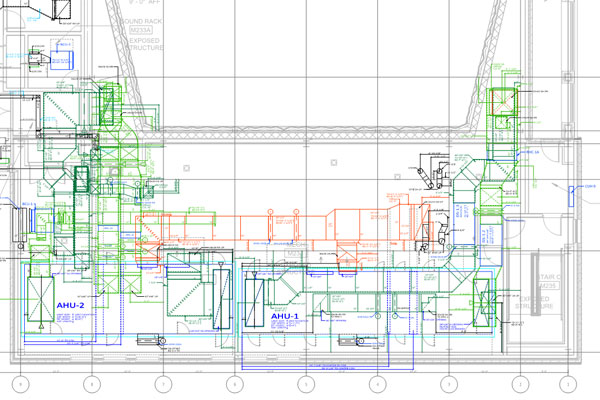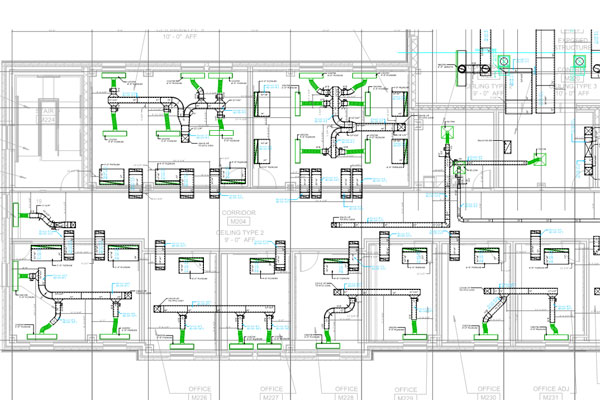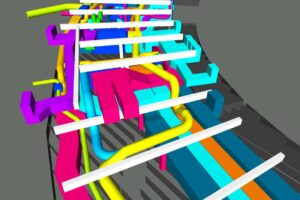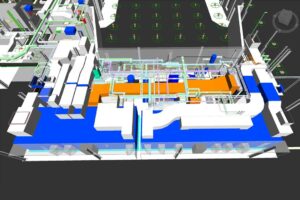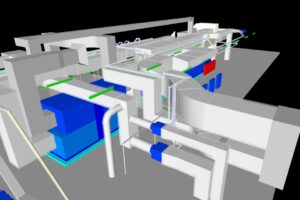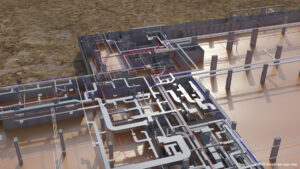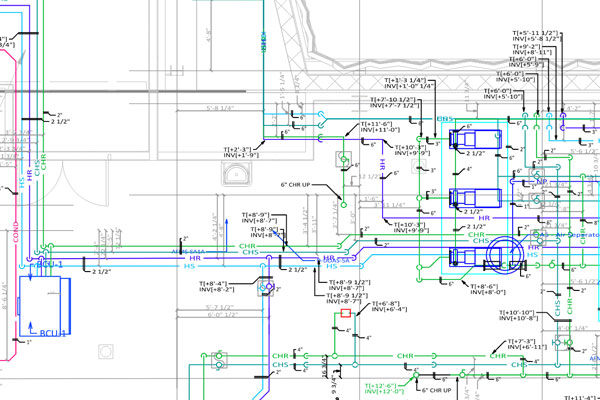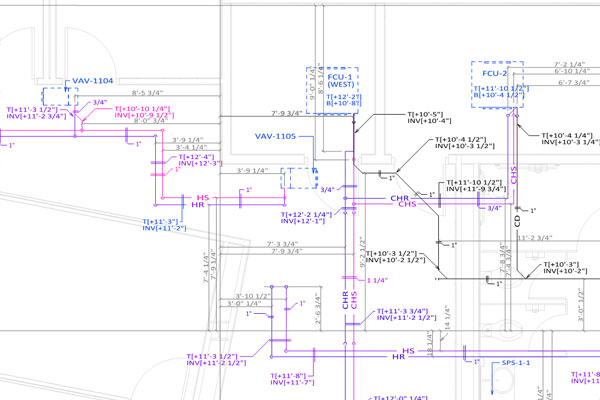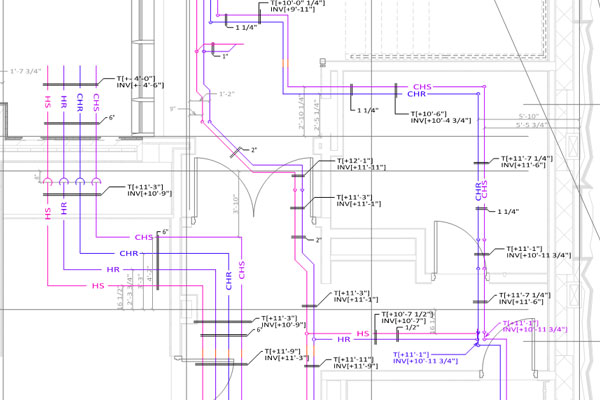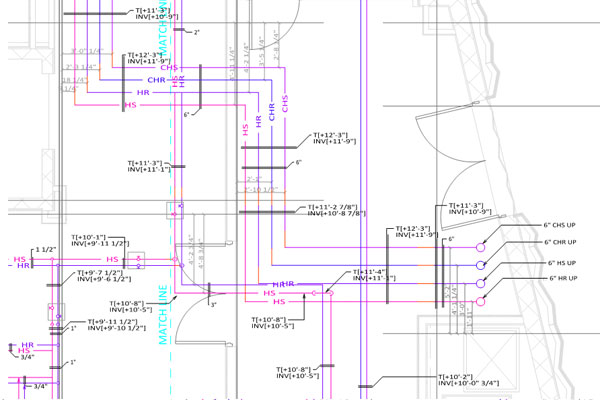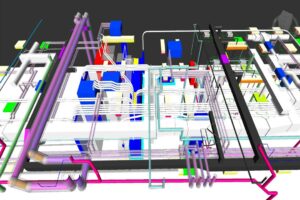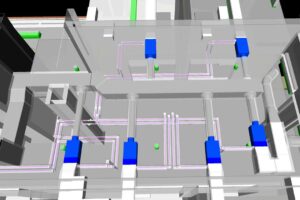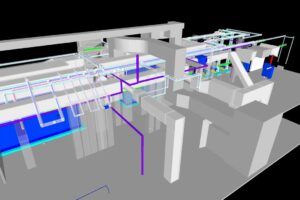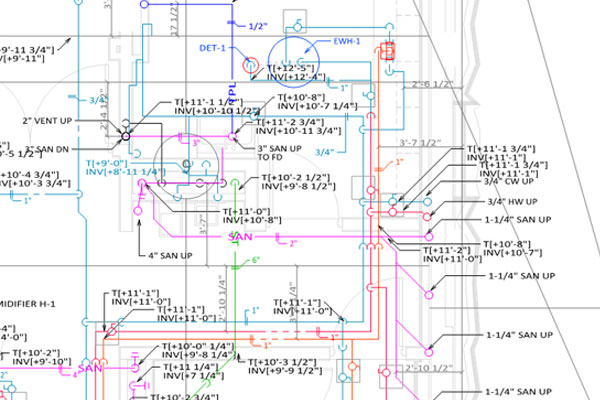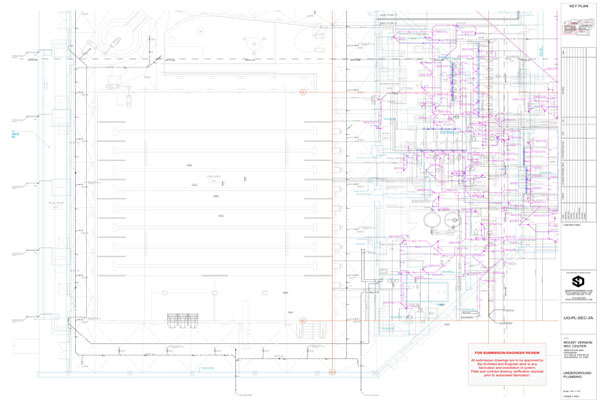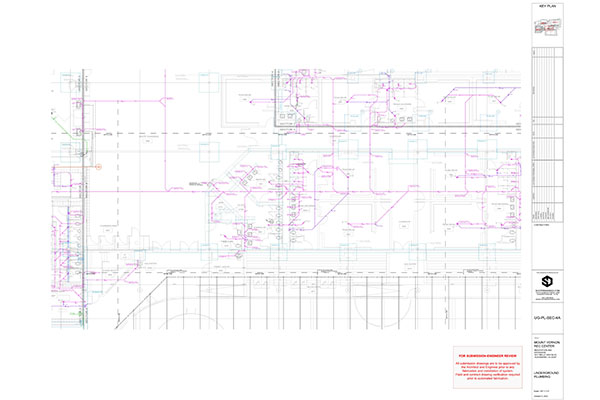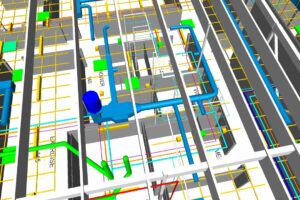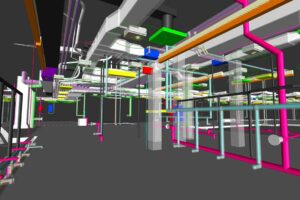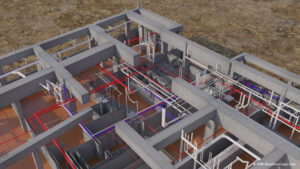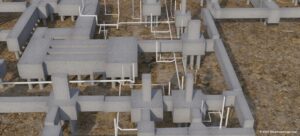CAD Drafting Services
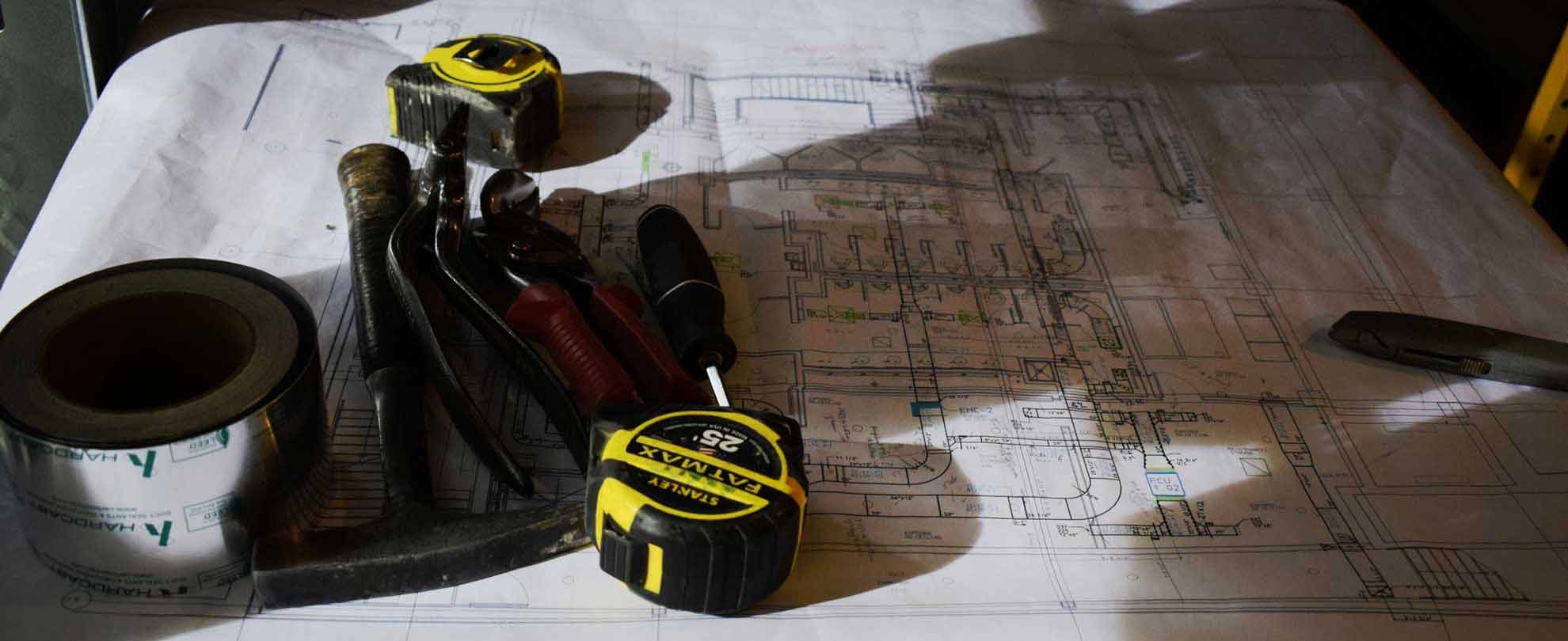
CAD Drafting Services
We are specialized in the drafting and coordination of MEP & FP:
- Ductwork > Click here to see Ductwork drawings & models
- HVAC piping > Click here to see HVAC piping drawings & models
- Plumbing > Click here to see Plumbing drawings & models
- Electrical > Click here to see Electrical drawings & models
- Fire Protection > Click here to see Fire drawings & models
We provide PDF and CAD coordinated drawings for the MEP & FP trades. Our DWG files are compatible with the Autodesk suite. We work on different project types: new constructions, renovations or even as-builts.
We also offer services for other types of drafting, such as:
- Raised access floors
- Ceiling layouts
- Millwork
- Glass work
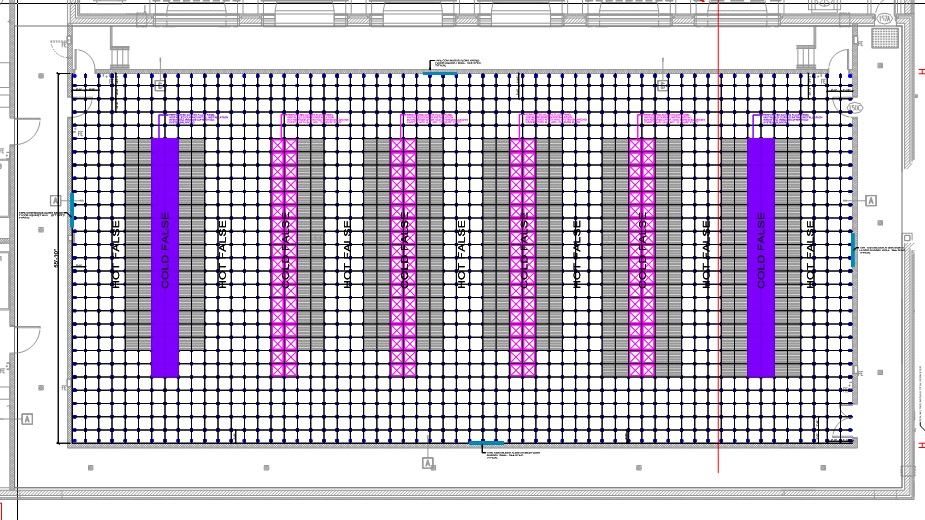
Ductwork – Shop Drawings & 3D model samples
Our drawings include: unit sizes and service area per approved submittals, soundlining and sound insulation per specs, ductwork fitting type and sheet metal sectioning length (TDC, Slip & Drive), flex connections, diffusers aligned with RCP layout with diffuser ID & CFM, volume/fire/mechanical dampers, top/bottom elevation of duct, transitions with rise and offset info, distance from the edge of the duct to the closest grid line.
Want to see more mechanical / ductwork samples? Click here for our ductwork portfolio.
HVAC piping – Coodination Drawings & 3D model samples
Our drawings include: unit sizes and service area per approved submittals, pipes sizes per contract drawings and unit submittals, valves as shown on contract drawings, top/invert elevation of pipes or center of pipe (per customer request), distance between center of pipe to the closest grid line, floor sleeves/stub ups/roof penetrations (per customer request), exact pipe connections to units (per BIM LOD request).
Want to see more mechanical / HVAC piping samples? Click here for our HVAC piping Portfolio.
Plumbing – Coodination Drawings & 3D model samples
Want to see more plumbing samples? Click here for our Plumbing Portfolio.
