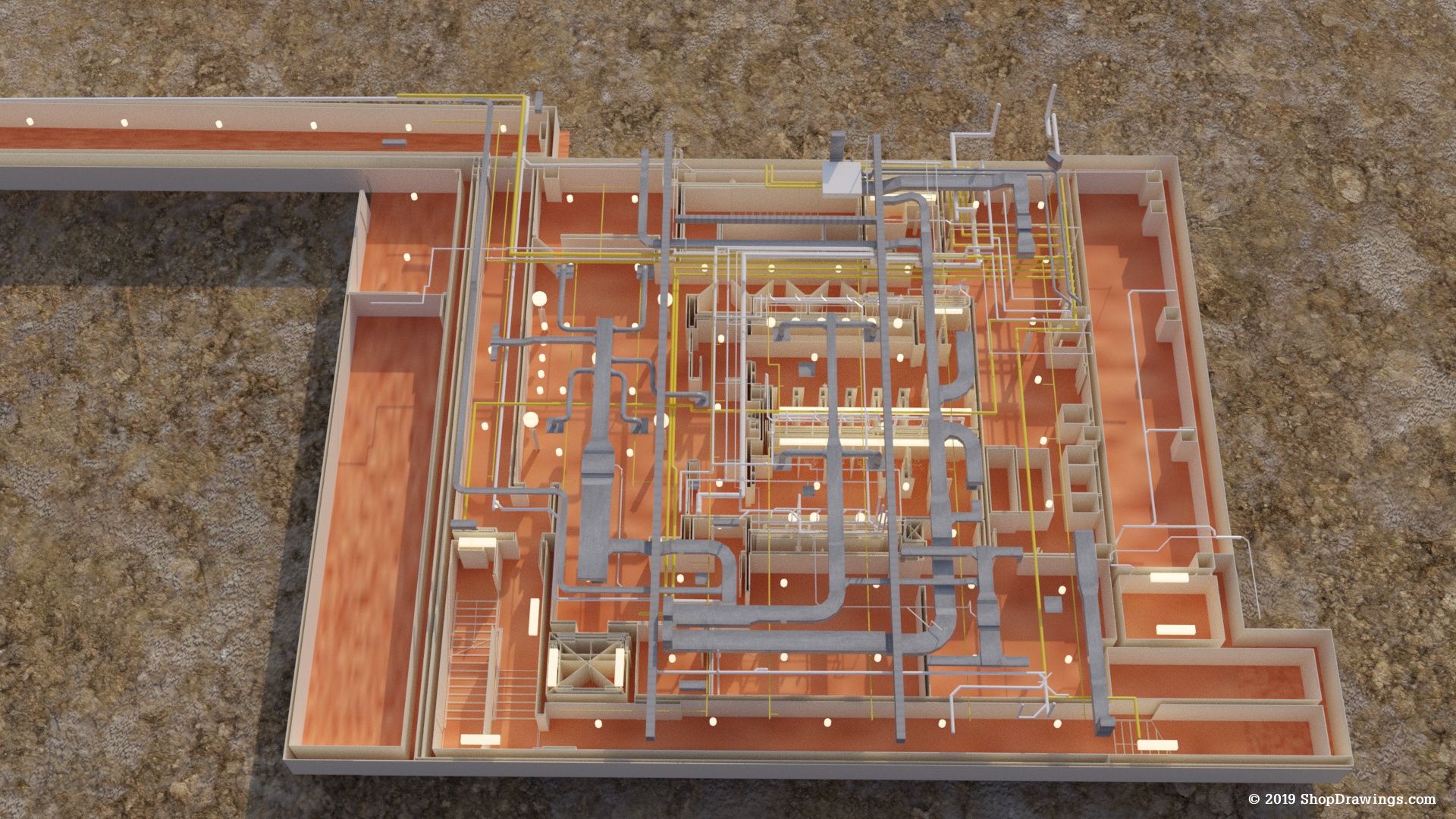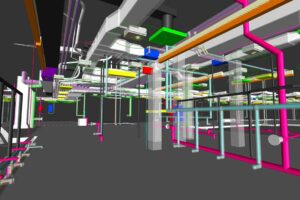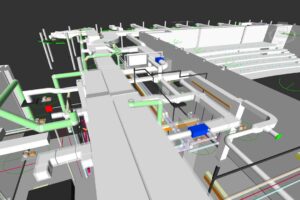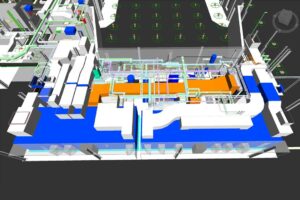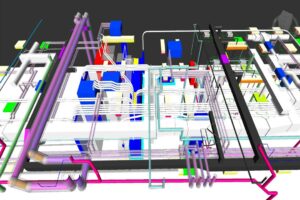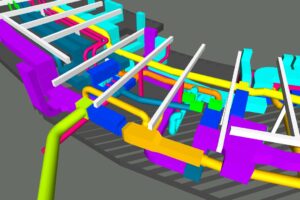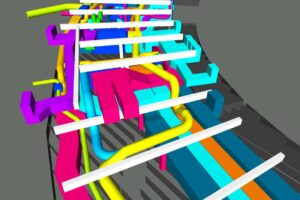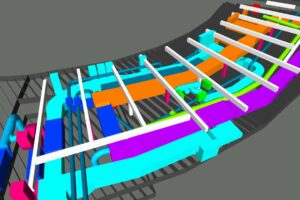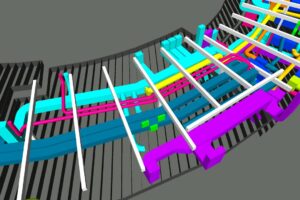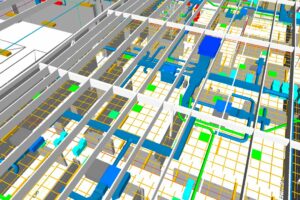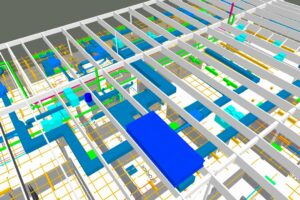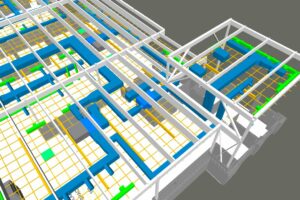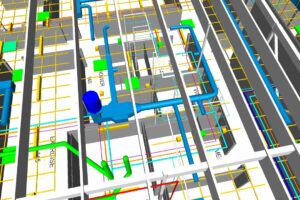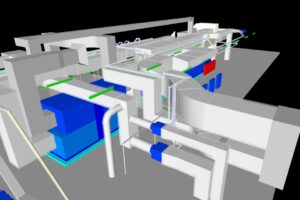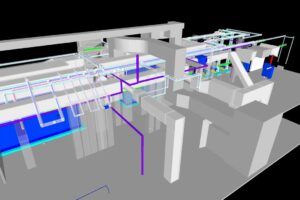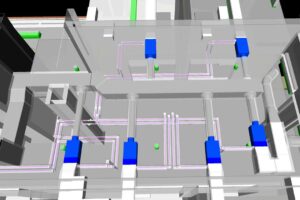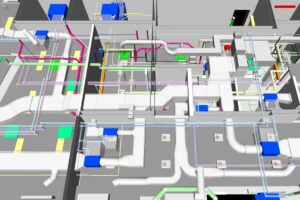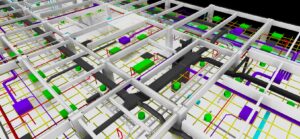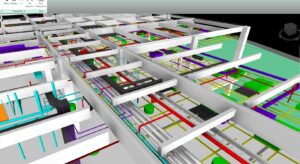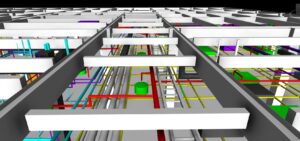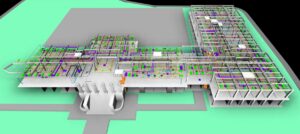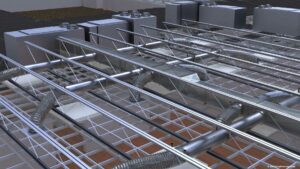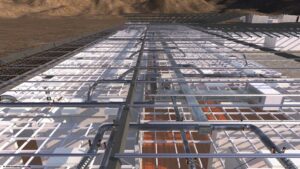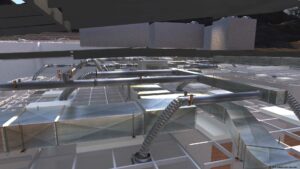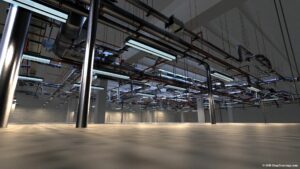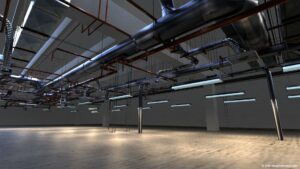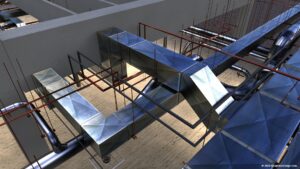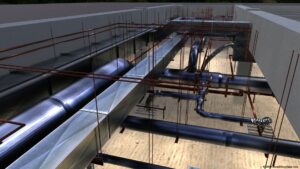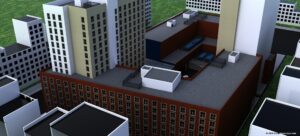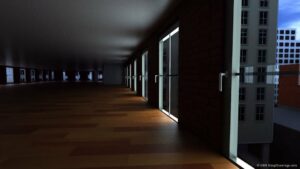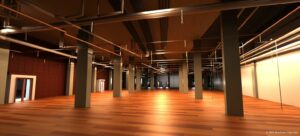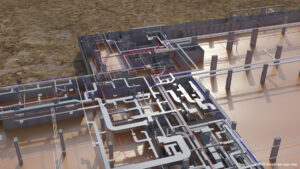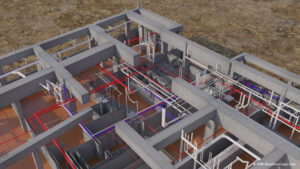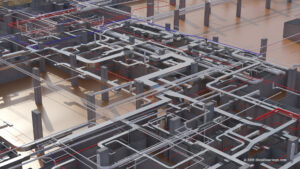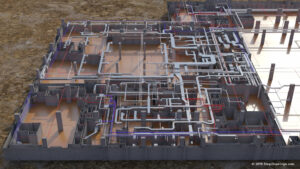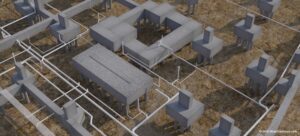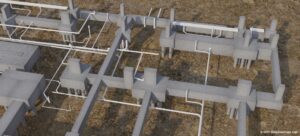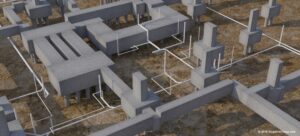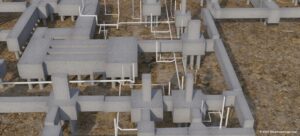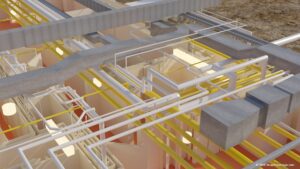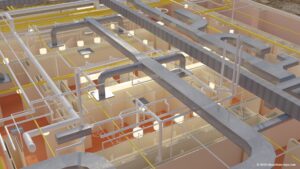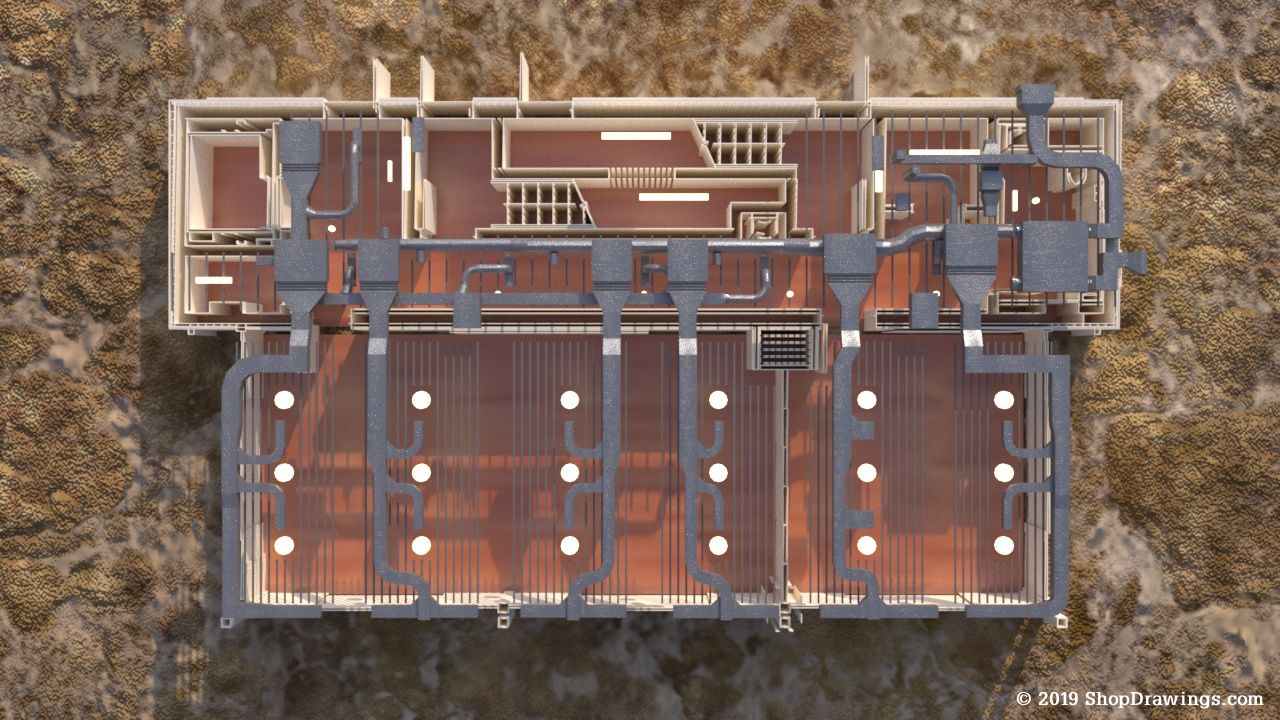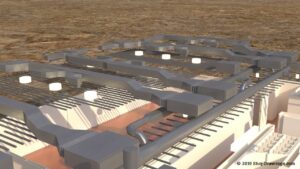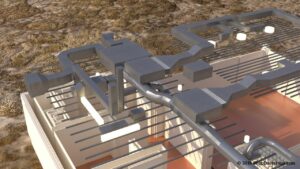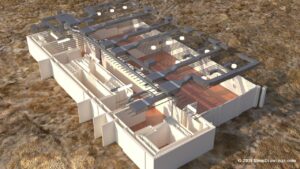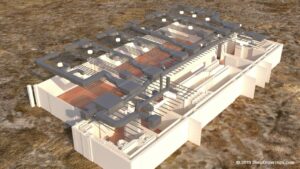– Portfolio –
Project highlights
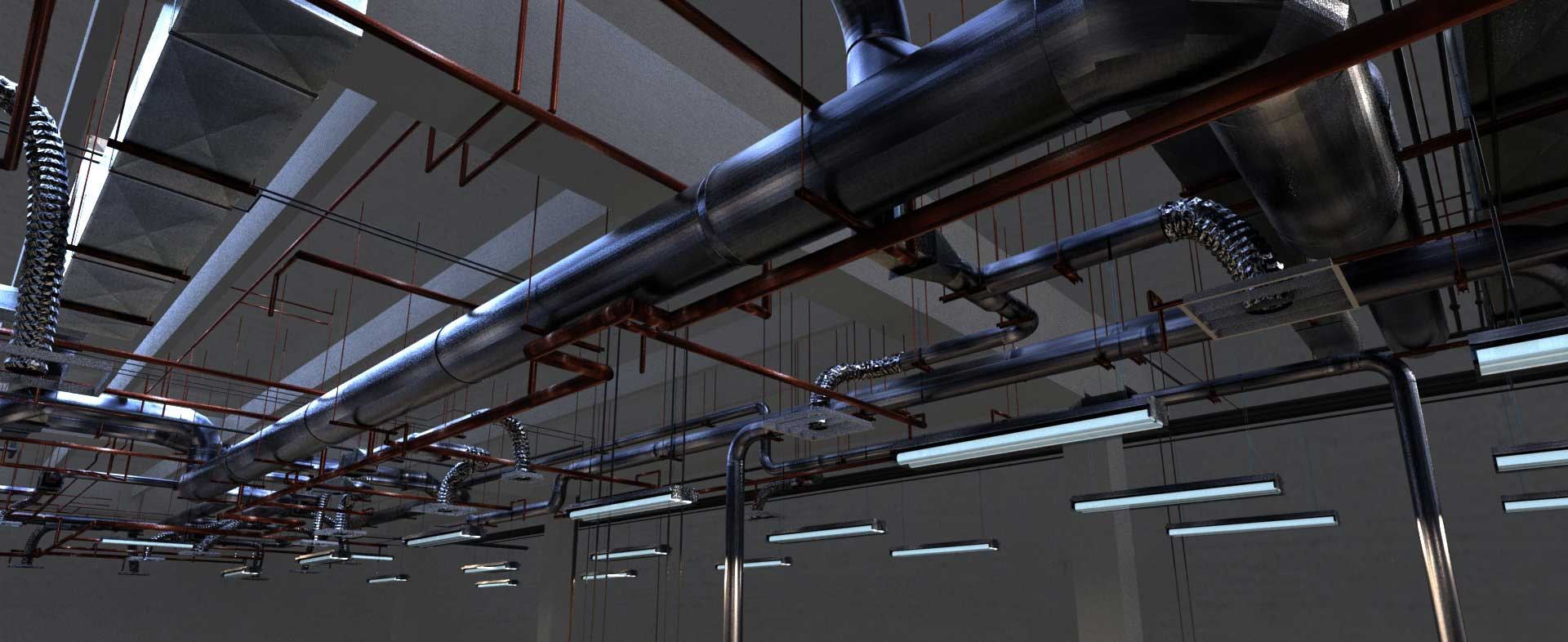
Our 3D modeling process
The 3D models you are viewing on our website are not provided by an Architect or any other outside source. We are creating our models with the information interpreted from the contract drawings, which may also include structural shop drawings when available.
Our models are created generically to include necessary information. They omit doors, windows and other non-essential items for easier interpretation. We display the partitions of the floor for about half of the walls height, to reduce the amount of elements interfering with the viewpoint and to allow an easier navigation through the models. We show suspended ceilings for coordination purpose and for easier visualization of the ceiling heights. We display light fixtures with 7″ height, when submittals are not provided, to prevent possible collisions with the mechanical trades.
Our policy is to model all projects to ensure accuracy, economy and efficiency in its design.
3D models
Mount Vernon Recreational Center | Alexandria, Virginia
Project type: Renovation.
Project status: Finalization of coordination.
Scope of work: Coordination of Mechanical, Plumbing and Electrical. Hangers for Ductwork, HVAC piping and plumbing.
Coordination with third party for fire protection.
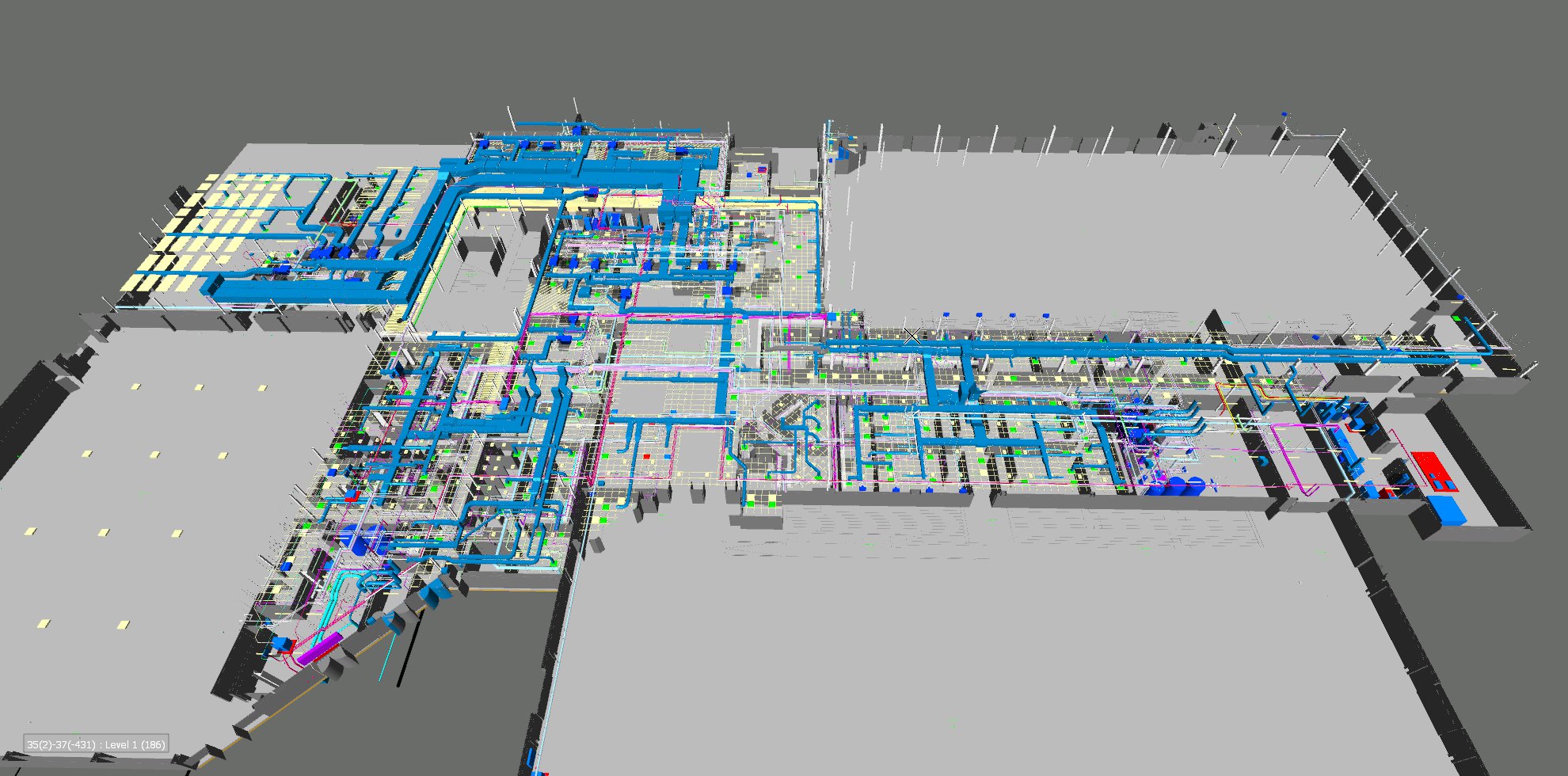
St. Mary’s College of Maryland, Main Building (3 floors) | St. Mary’s City, Maryland
Project type: New Construction.
Project status: Coordination completed.
Scope of work: MEP Coordination of Mechanical (Ductwork / HVAC piping), Plumbing & Electrical)
Coordination with third party for fire protection.
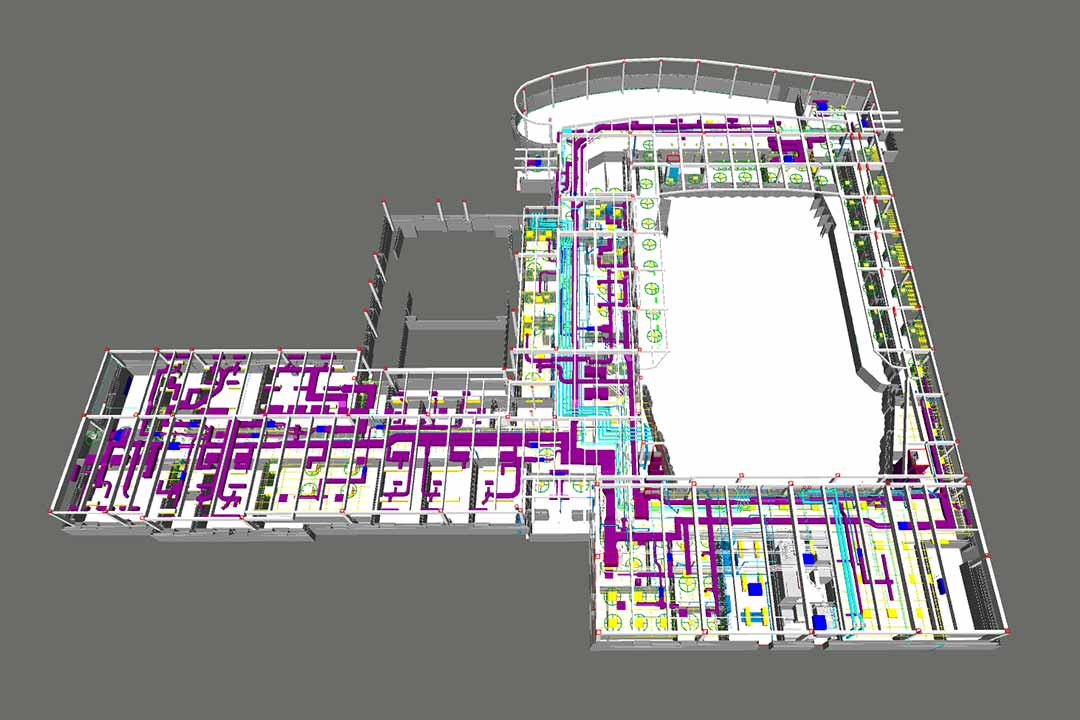
Kukio M Residence, Crawlspace | Hawaii
Project type: New Construction.
Project status: pending mechanical and architectural redesign by Design Team.
Scope of work: Coordination of Ductwork and HVAC piping
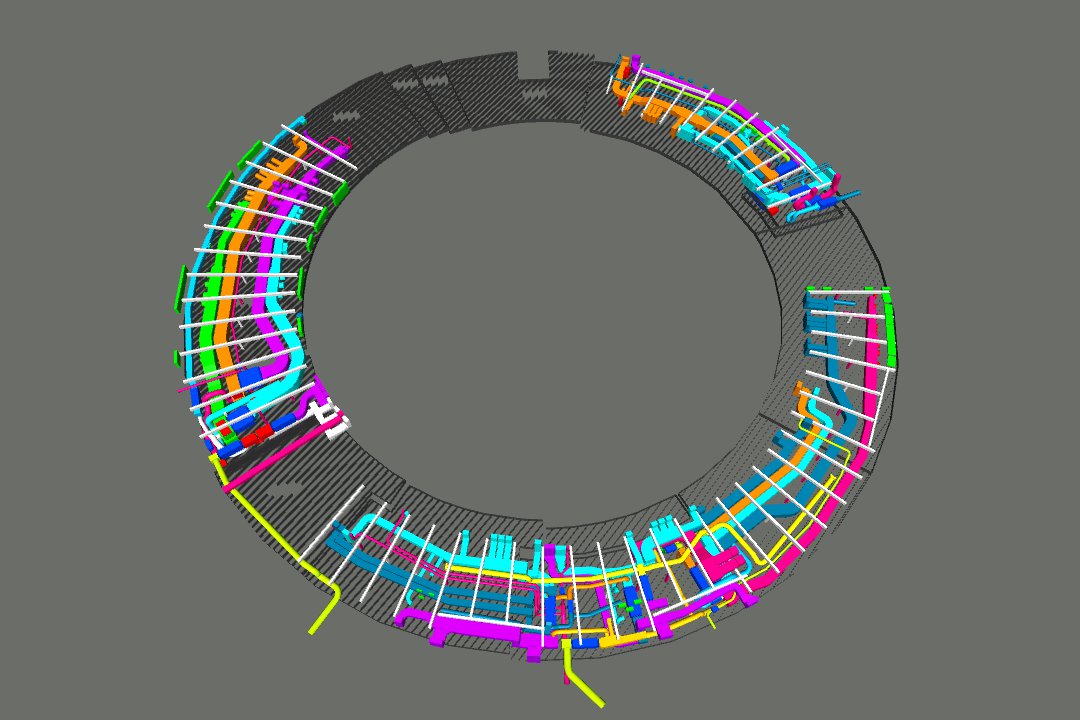
Western Iowa Networks | Carroll, Iowa
Coordination with third parties for Fire Protection and Electrical.
Project type: New Construction.
Project status: Coordination completed.
Scope of work: Coordination of Mechanical (Ductwork / HVAC piping) and plumbing
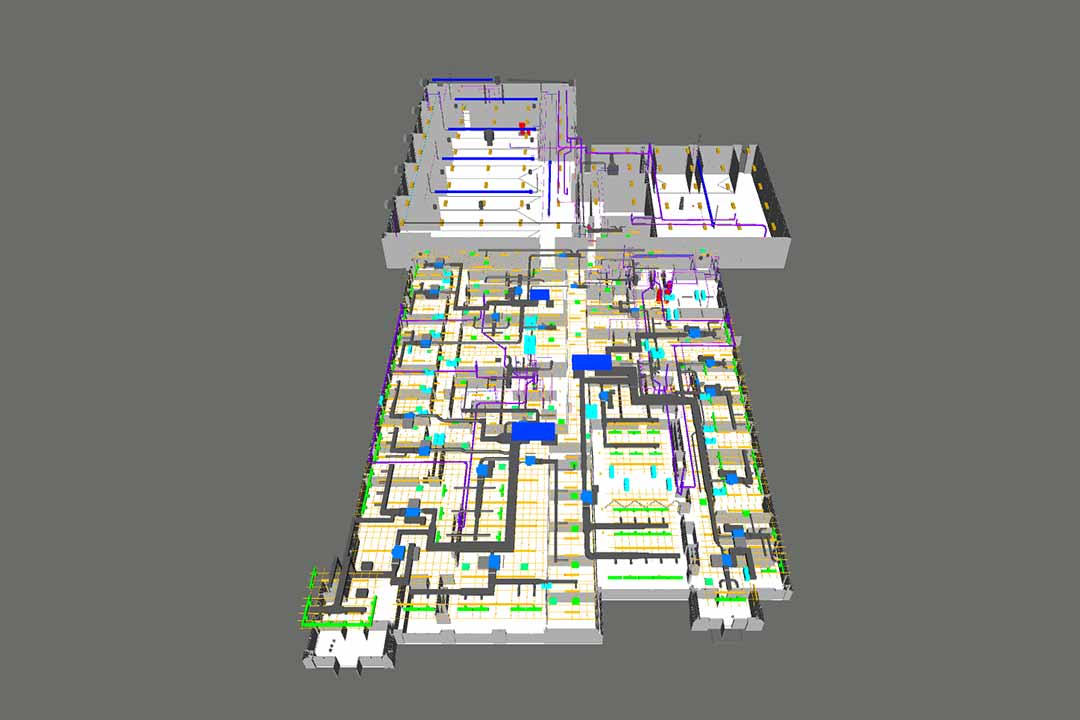
St. Mary’s College of Maryland, West Building | St. Mary’s City, Maryland
Project type: New Construction.
Project status: Coordination completed.
Scope of work: Coordination of Mechanical (Ductwork / HVAC Piping), Plumbing & Electrical)
Coordination with third party for Fire Protection.
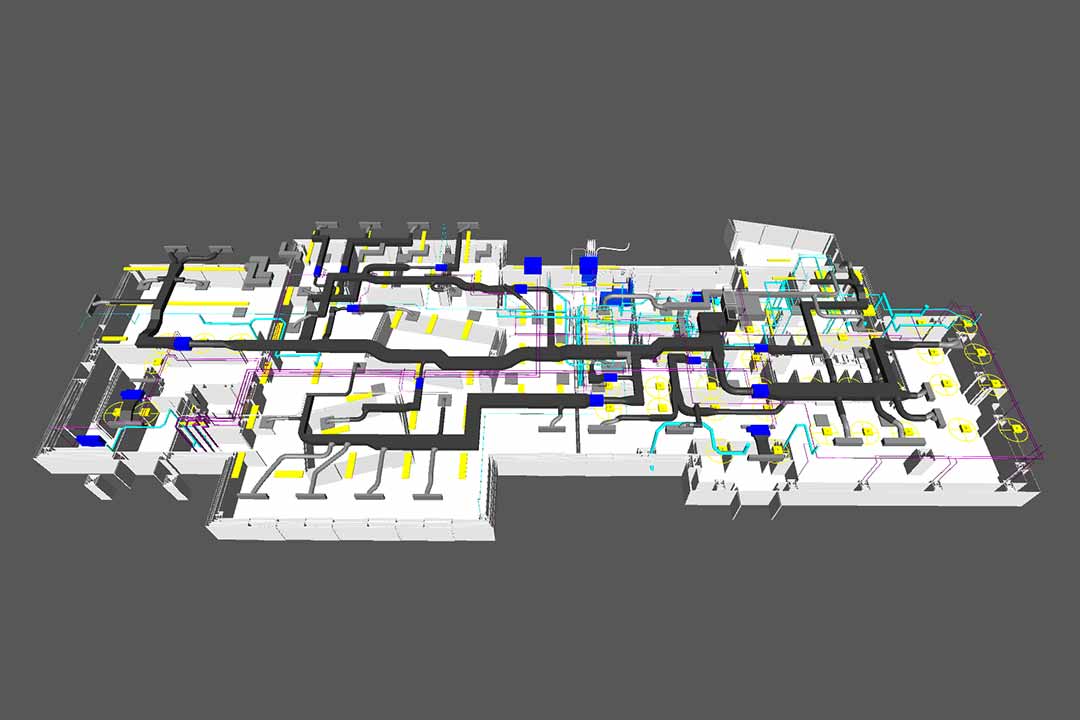
Grey Courthouse | Rockville, Maryland
Project type: Renovation.
Project status: Coordination completed for 1st, 2nd, 3rd & 4th floor.
Scope of work: Coordination of Ductwork, Plumbing & HVAC Piping.
Coordination with third parties for fire protection and electrical. Priority given to electrical tray and conduits due to size and limitations of jumps in elevations. Ductwork ran mostly close to the beams to allow for sprinkler main pipes to run below and as flat as possible.
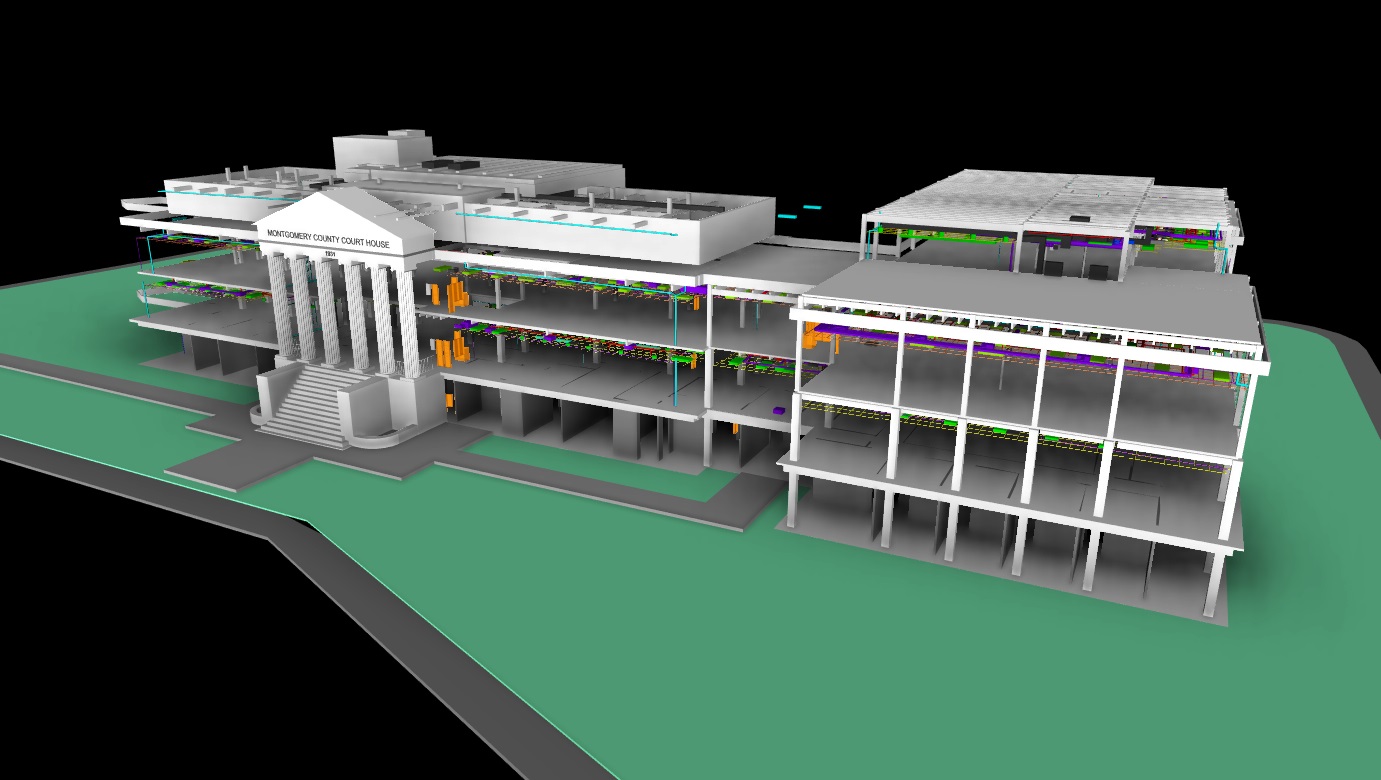
New ABS West School | Texas
Project type: New Construction.
Project status: Coordination completed.
Scope of work: Coordination of Ductwork.
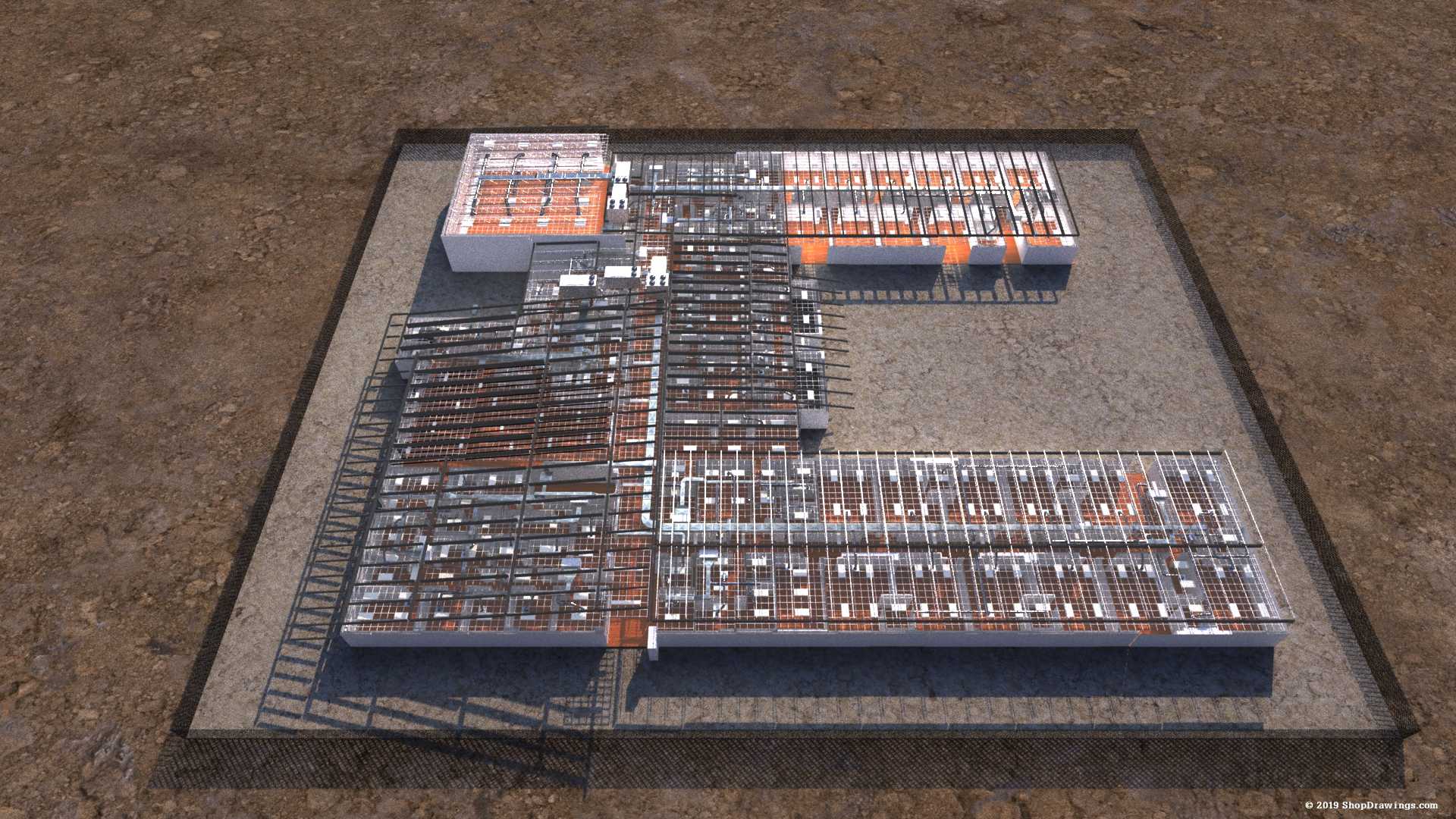
Prince William County Government (PWC), Adult Detention Center | Maryland
Project type: New Construction.
Project status: Coordination completed.
Scope of work:Coordination of ductwork, plumbing & HVAC piping.
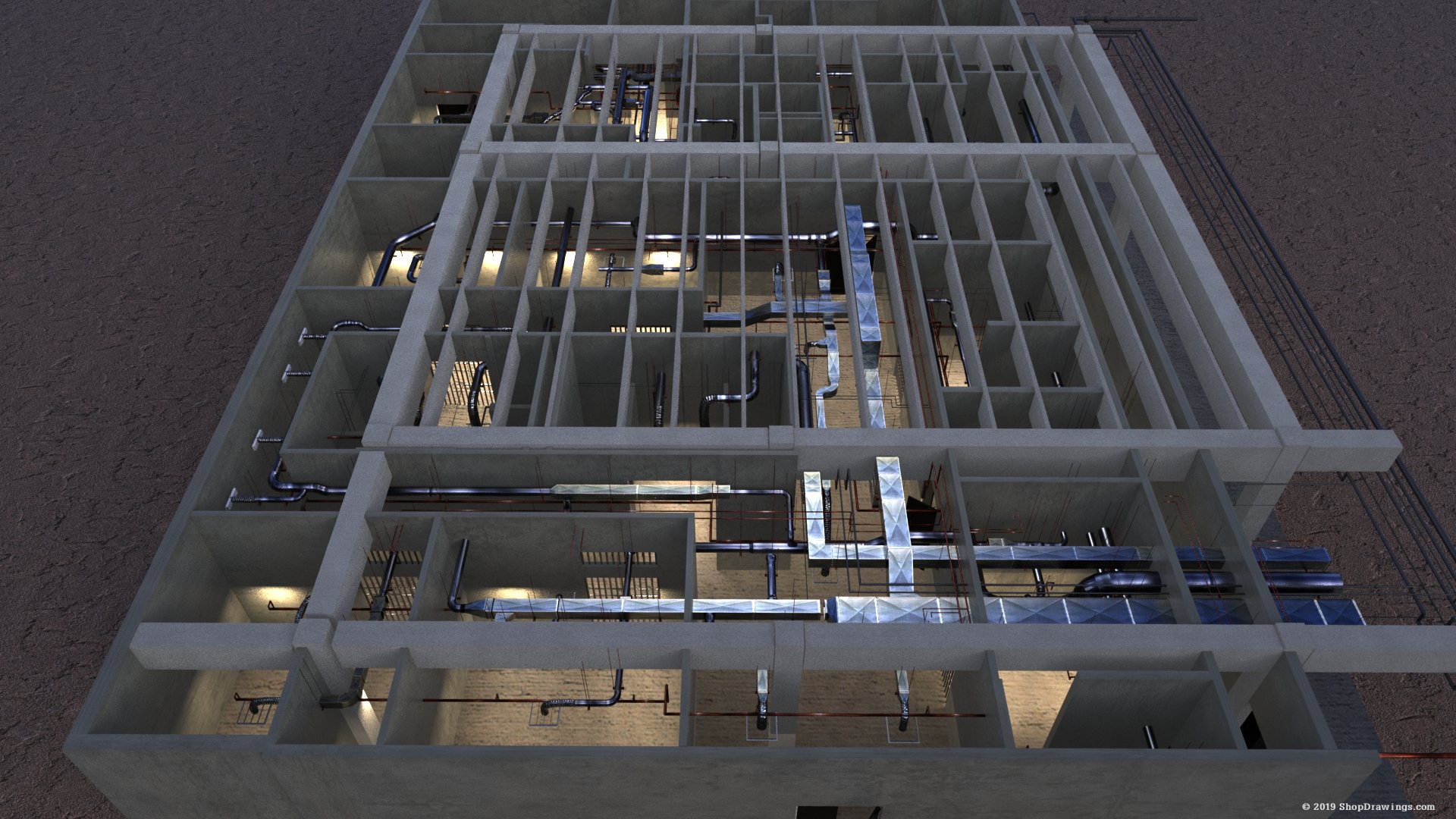
Coney Island, architectural modeling & rendering | New York
Project type: New Construction.
Project status: Coordination completed.
Scope of work:Coordination of Plumbing, Fire Protection, HVAC Piping & Ductwork.
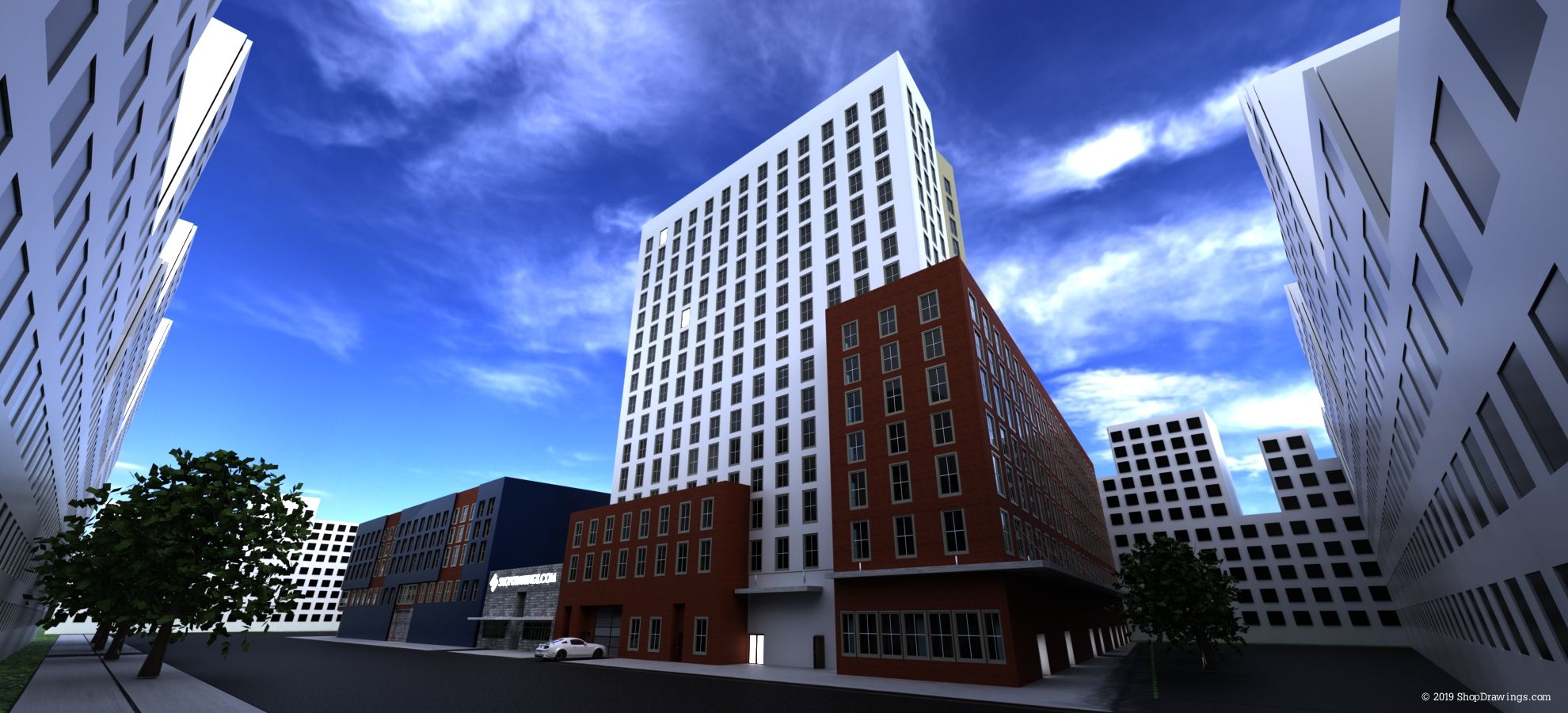
Coney Island, 1st floor | New York
Project type: New Construction.
Project status: Coordination completed.
Scope of work:Coordination of Plumbing, Fire Protection, HVAC Piping & Ductwork.
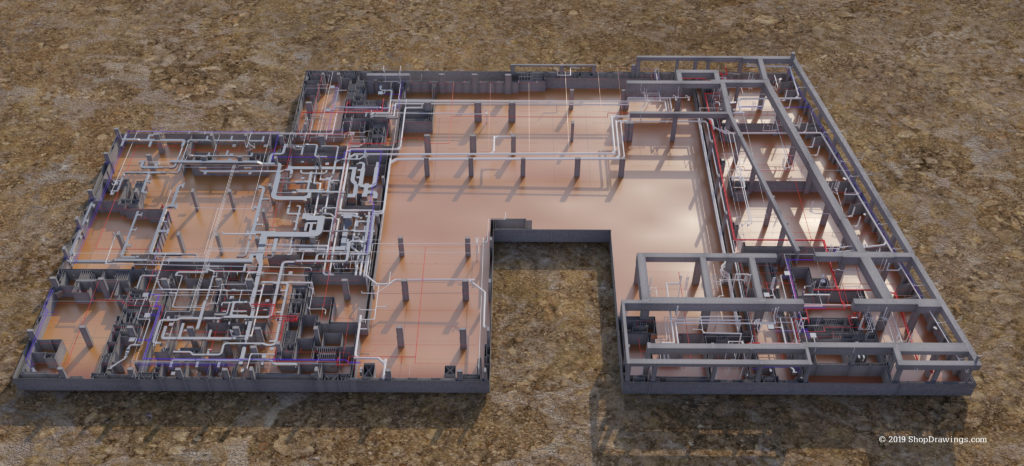
Coney Island, Underground | New York
Project type: New Construction.
Project status: Coordination completed.
Scope of work:Coordination of Plumbing, Fire Protection, HVAC Piping & Ductwork.
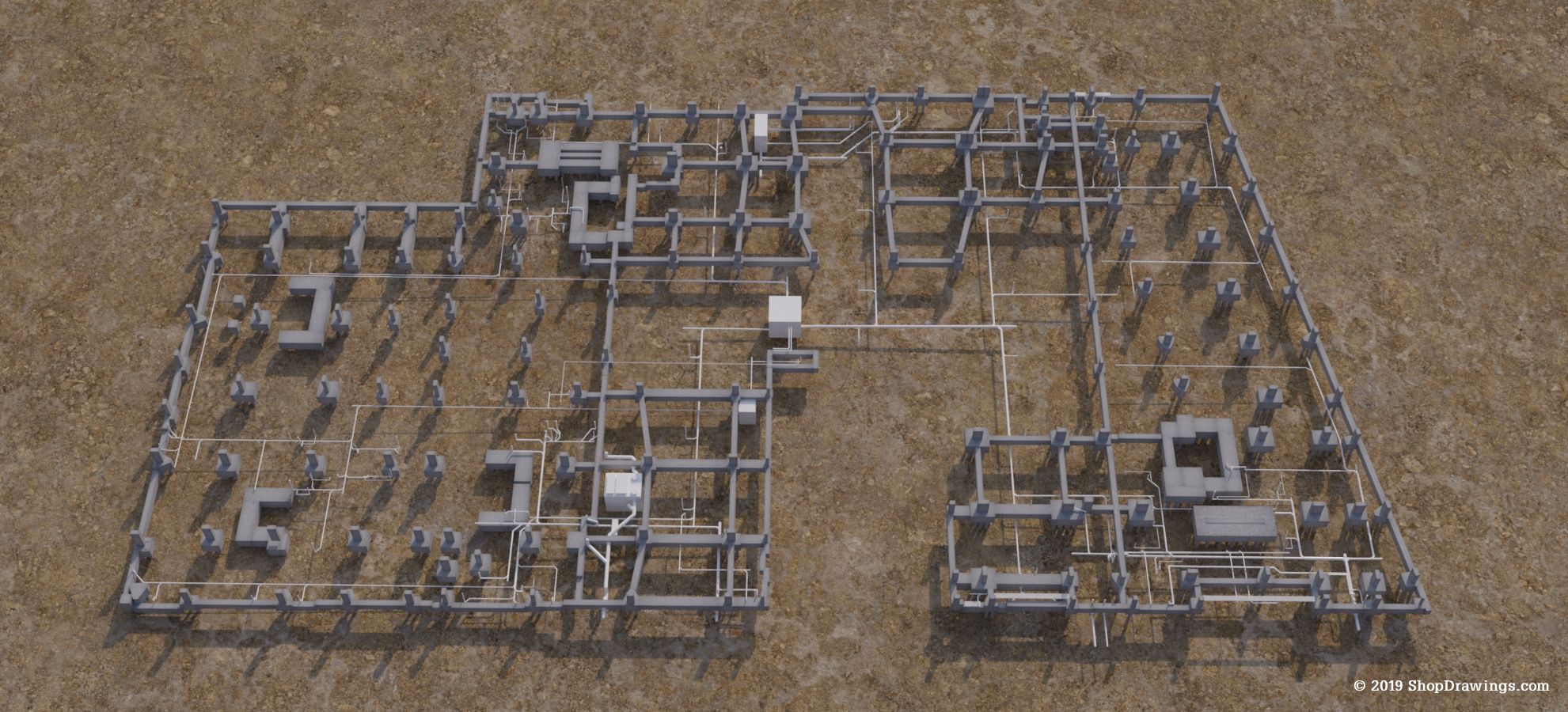
The Maryland Theatre | Maryland
Project type: Renovation.
Project status: Coordination completed.
Scope of work: Coordination of Ductwork & Plumbing
