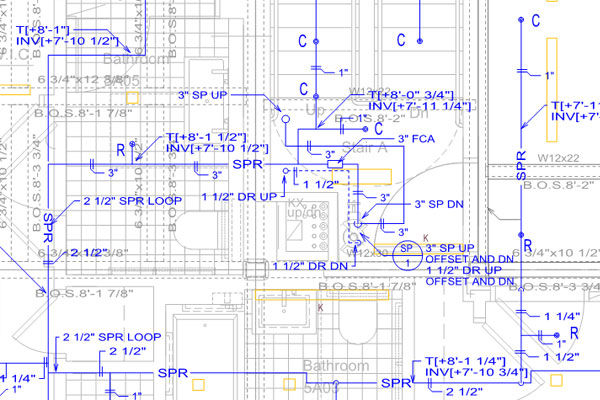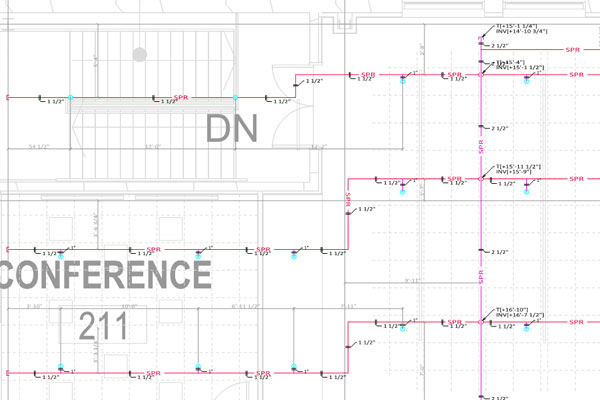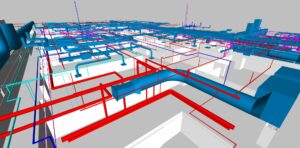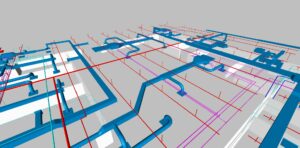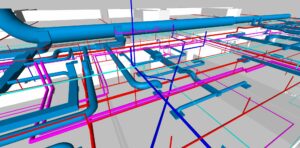FP Drafting
Fire Protection
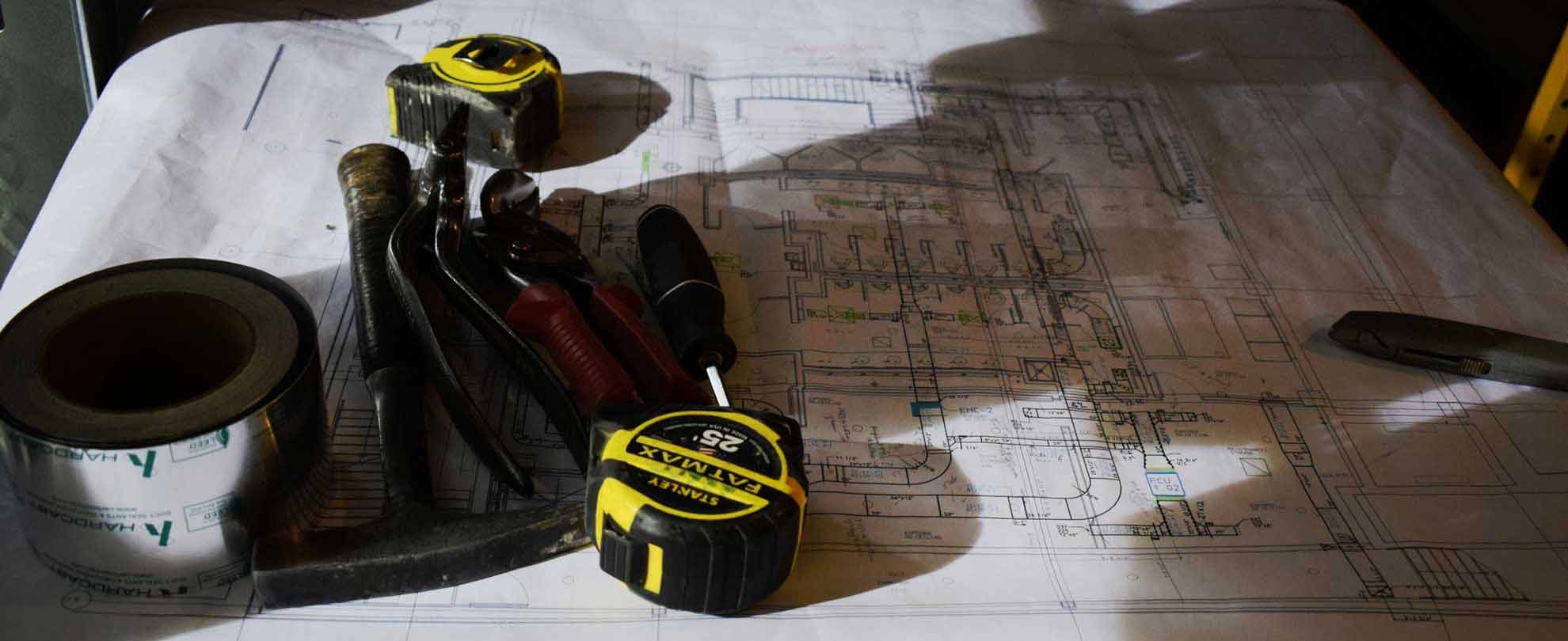
What our Fire Protection coordination drawings include:
Our coordinated drawings for for Fire Protection include/display:
– Pipe sizes per contract drawings/diagrams;
– Sprinkler heads;
– Horizontal and vertical dimension lines from the center of pipe to the closest grid line or wall.
– Top and bottom elevation or center of pipe elevation annotations (per customer choice);
