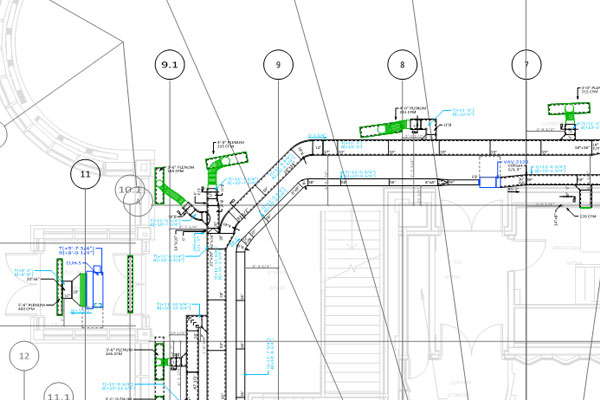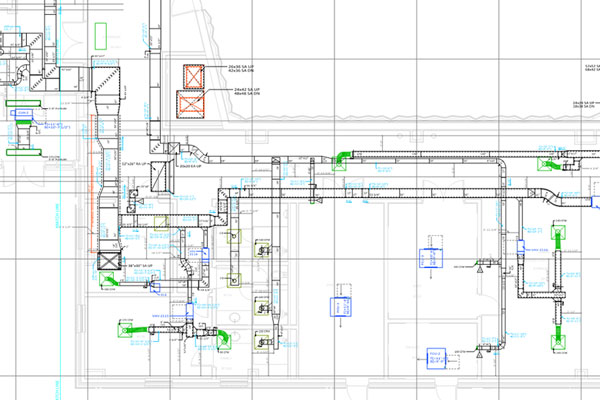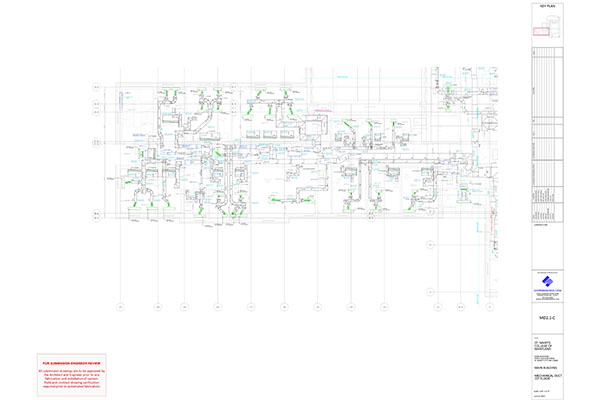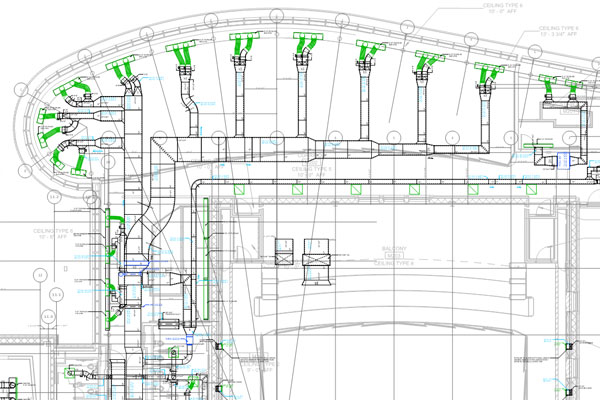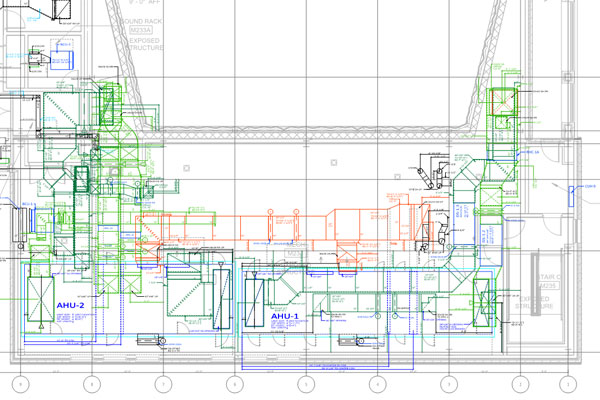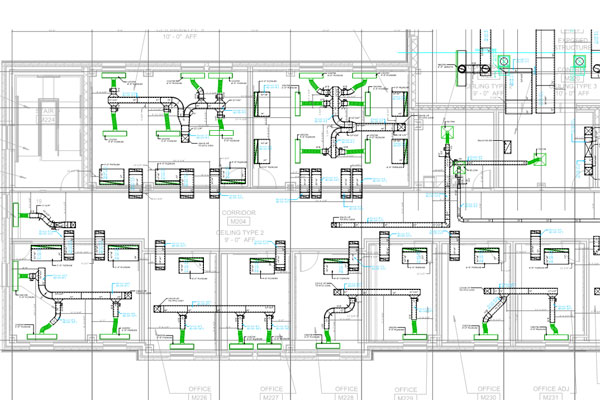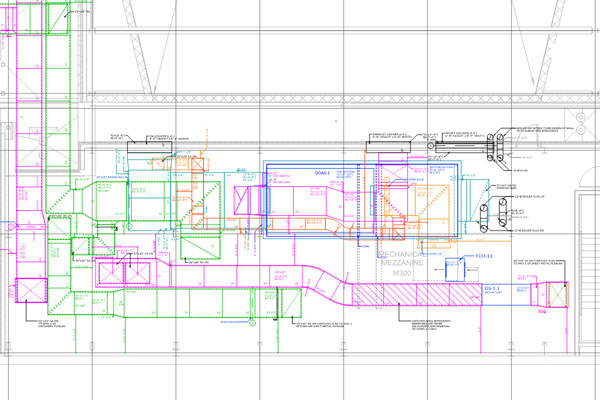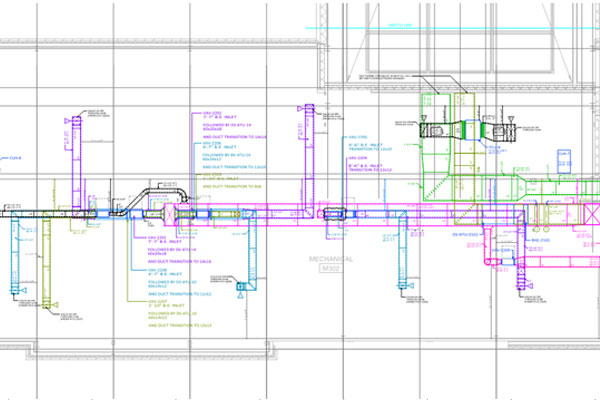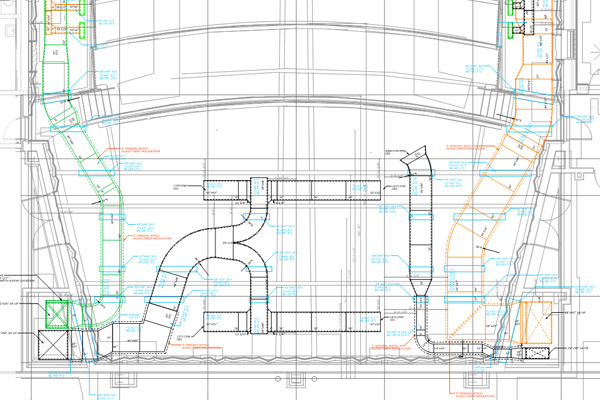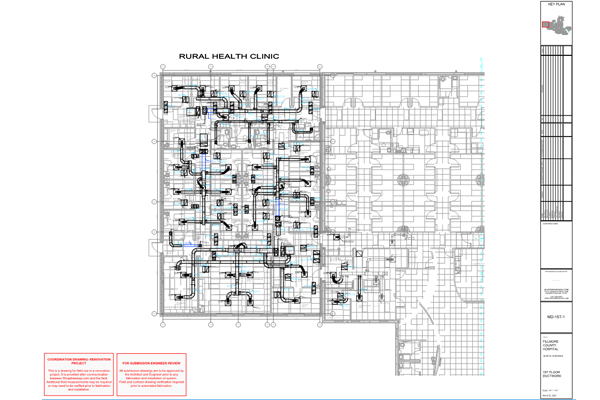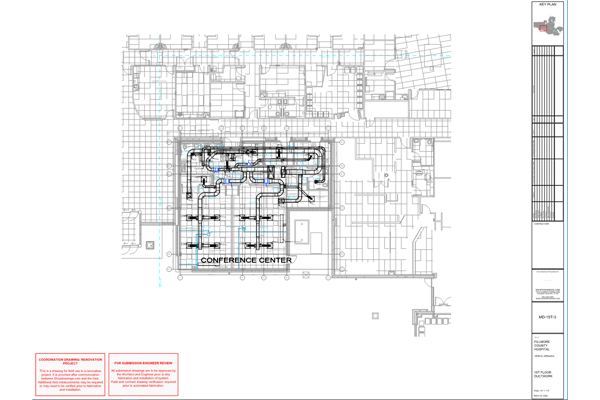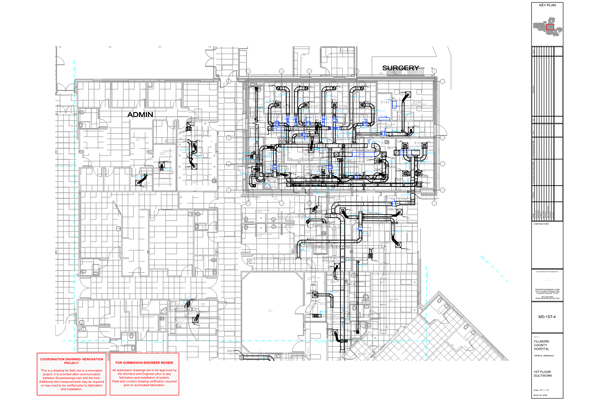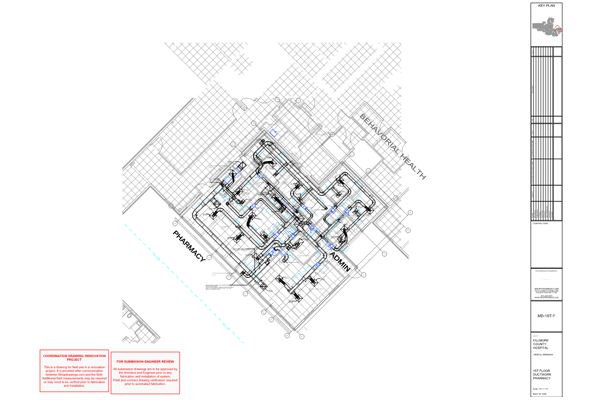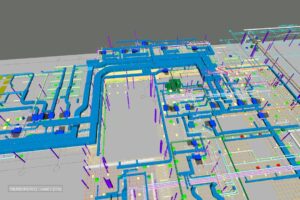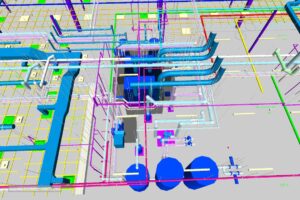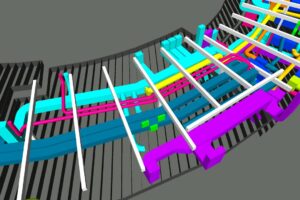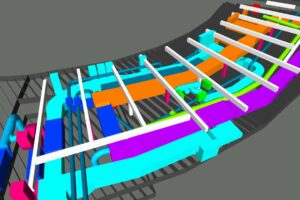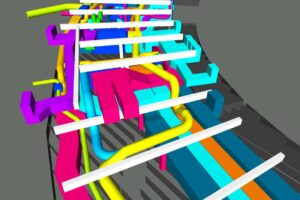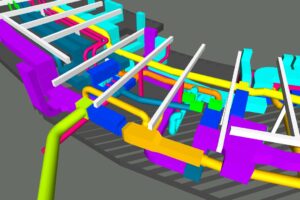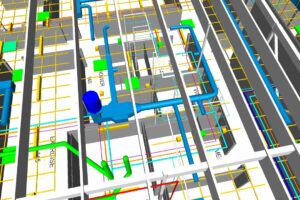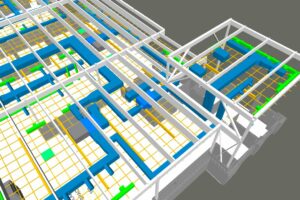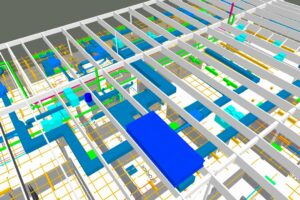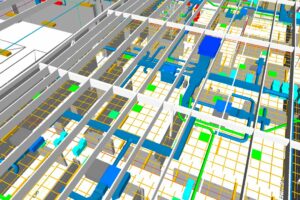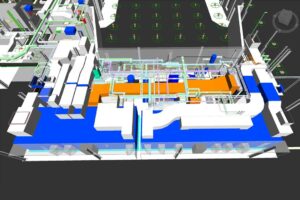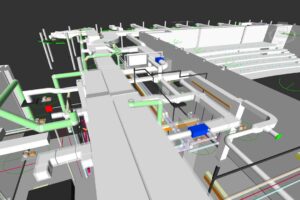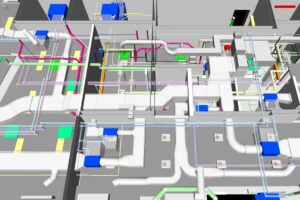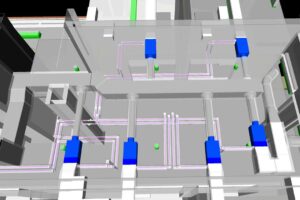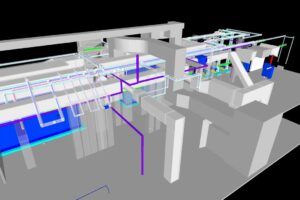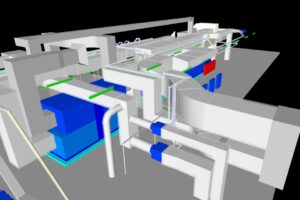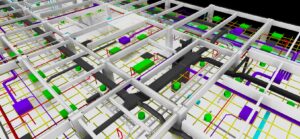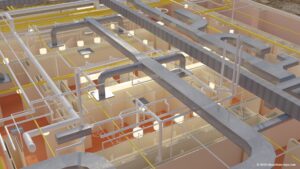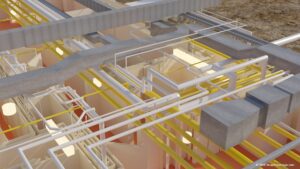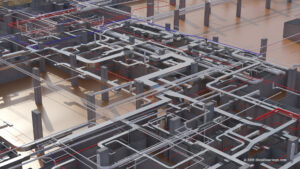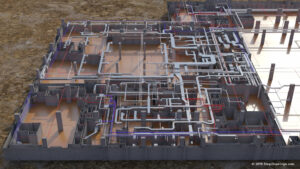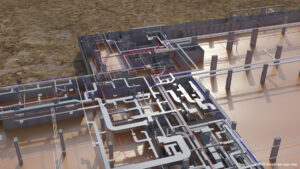MEP Drafting
Mechanical – Ductwork
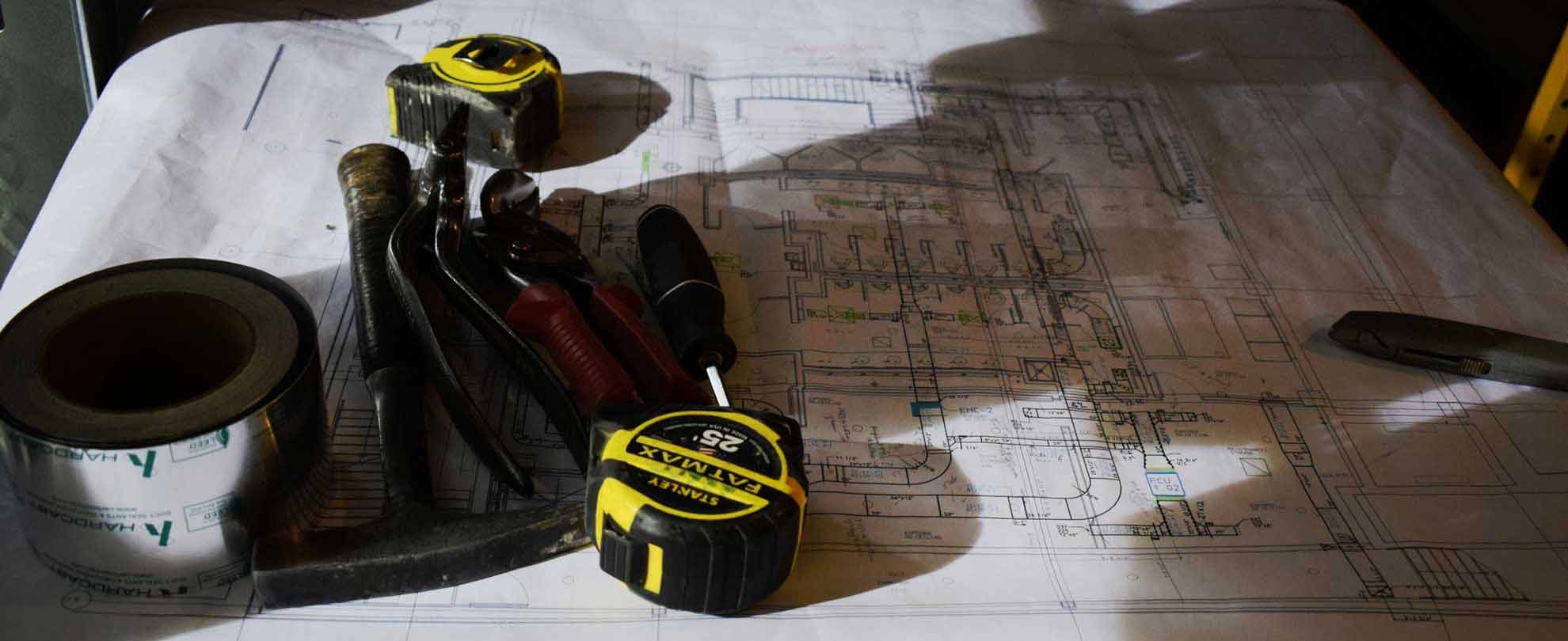
Mechanical Drawings & Coordination
Initial layout: Our process starts with drafting of the ductwork shop drawings as shown per the contract drawings. We draw the units per the approved submittals, verify soundliner and insulation requirements. We study and draw the steel, ceilings and light fixtures. We then can proceed with the coordination process.
Coordination: We coordinate the main ductwork runs to avoid structural clashes at first. Then, we coordinate the rest of the mechanical with itself and verify that there are no clashes with the ceilings. We offer single trade coordination or multi trades coordination. When we are hired for multi trades coordination, we resolve most clashes in-house without the need of meetings. We will identify the remaining clashes that require the attention of the Design Team, such as: insufficient space above ceiling heights to fit the trades and requests to lower ceiling heights, request to increase architectural shafts sizes to fit the trades.
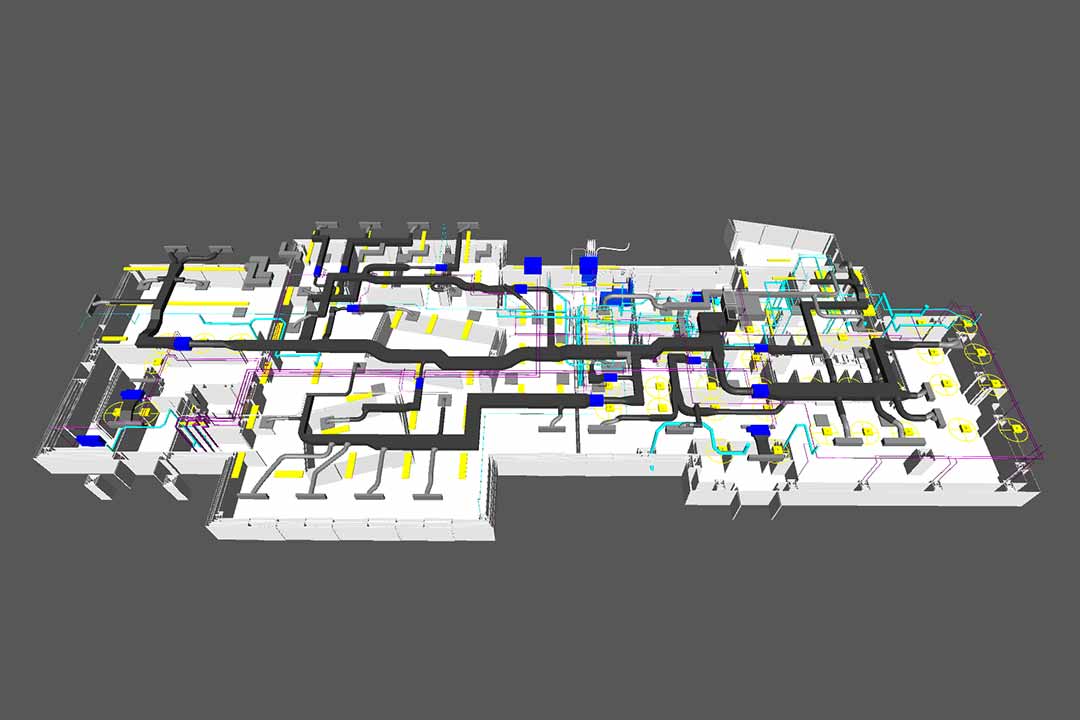
What our Ductwork shop drawings include:
Our 2D coordinated drawings will show detailed information for the fabrication and installation of your trade in the field. Working with shop drawings instead of value engineering will prevent costly field adjustments and will help you save on the cost of pre-fabricated materials.
- Units names, units sizes and service area per approved submittals;
- Ductwork sizes per contract drawing sizes whenever possible;
- Sound-lining and sound insulation per specs;
- Ductwork fitting type and sheet metal sectioning (TDC, S-SLIP);
- Diffusers, diffusers identification, CFM information and flex connections;
- Volume dampers, Fire dampers and Mechanical dampers;
- Round elbows whenever possible, to reduce the ductwork fabrication cost of the contractor;
- Top and bottom elevation of ductwork, indication of transitions UP/DN with rise/offset distance;
- Horizontal and vertical dimension lines from the duct to the closest grid line or wall.
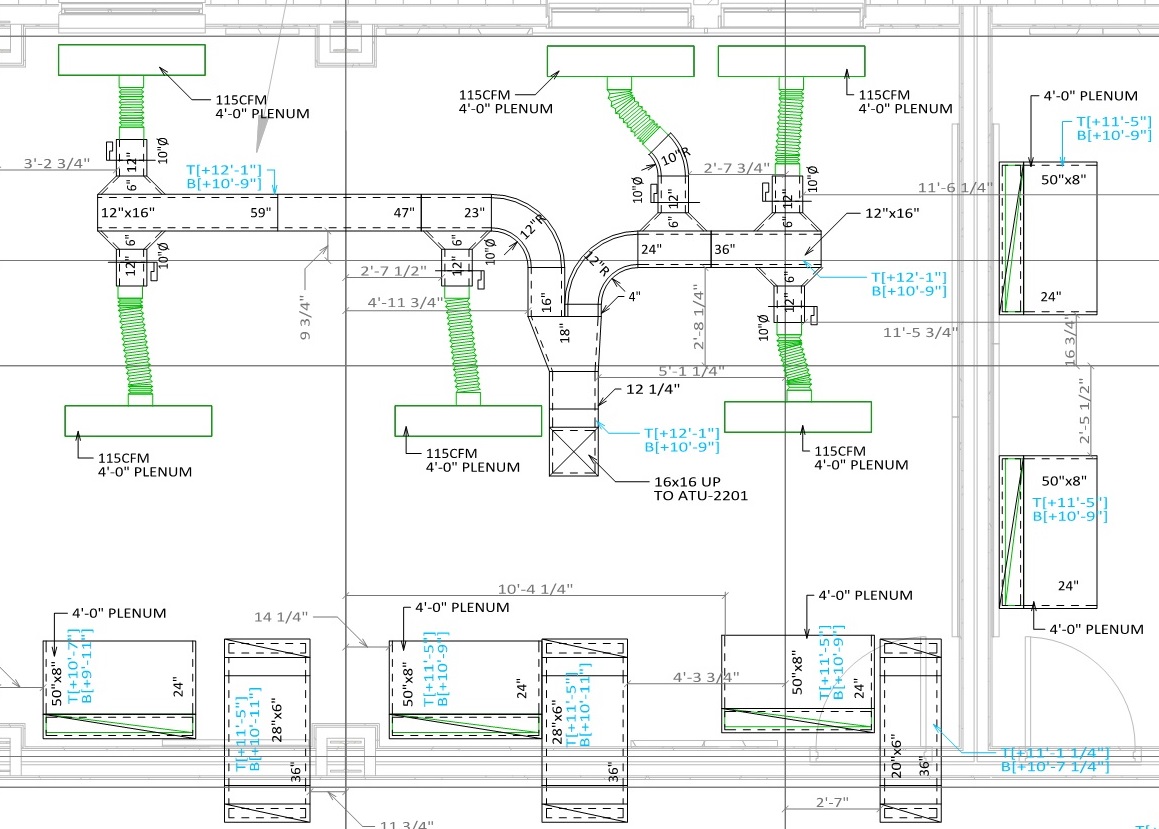
Samples – Mechanical ductwork coordinated drawings
Using Mozilla Firefox? Make sure to check your downloads to see our full size PDF samples!
If you are using another browser, full size drawings will be opened in a new tab.
Samples – Mechanical Ductwork 3D models / BIM projects
Click a picture to see it as a full size.
