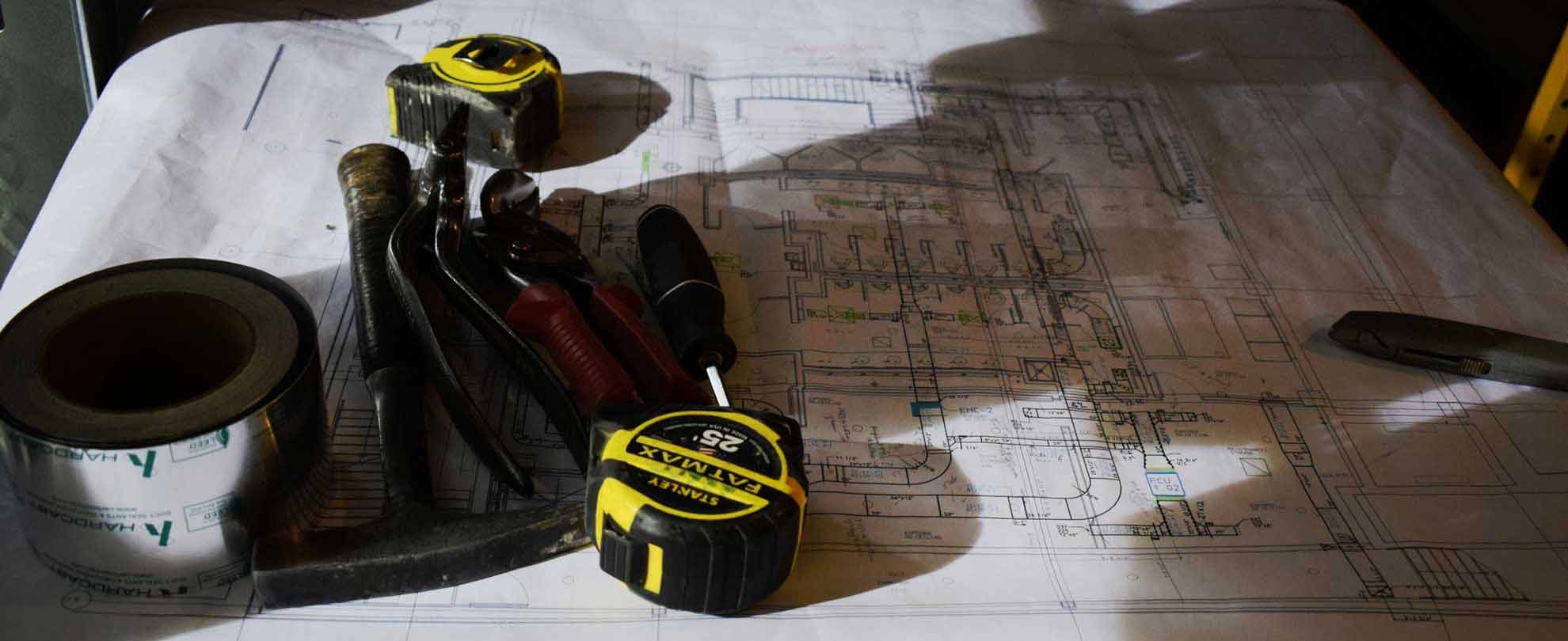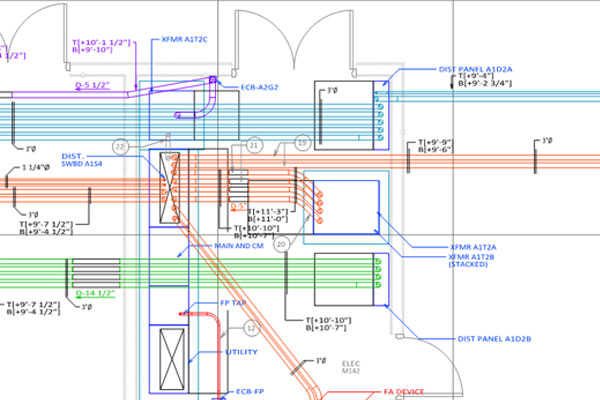MEP Drafting
Electrical

What our Electrical coordination drawings include:
Our coordinated drawings for electrical include/display:
– Unit sizes per approved submittals;
– Unit clearances for access;
– Pads for units;
– Conduit sizes per contract drawings/diagrams;
– >Horizontal and vertical dimension lines from the center of pipe to the closest grid line or wall.
– Sleeves when requested;
Samples – Electrical coordinated drawings
Using Mozilla Firefox? Make sure to check your downloads to see our full size PDF samples!
If you are using another browser, full size drawings will be opened in a new tab.
Samples – Electrical 3D models / BIM projects
Click a picture to see it as a full PDF size.
