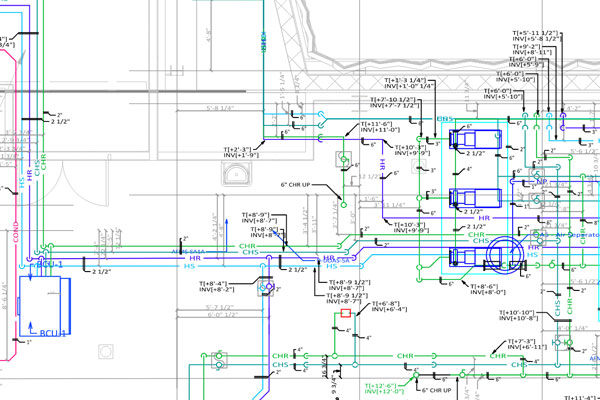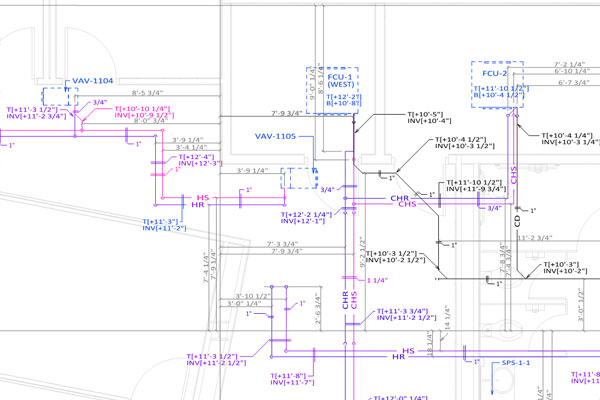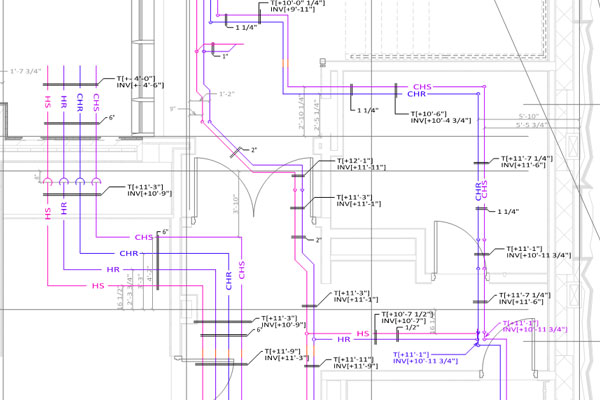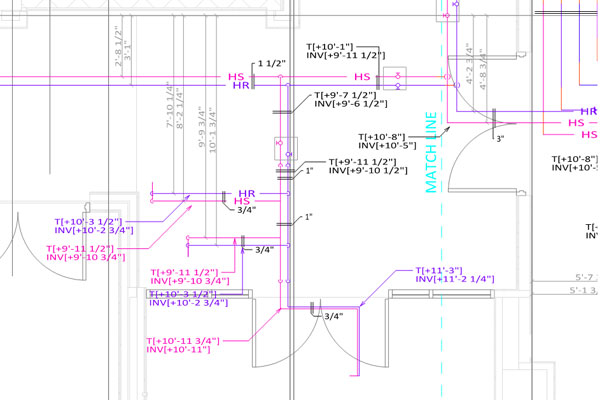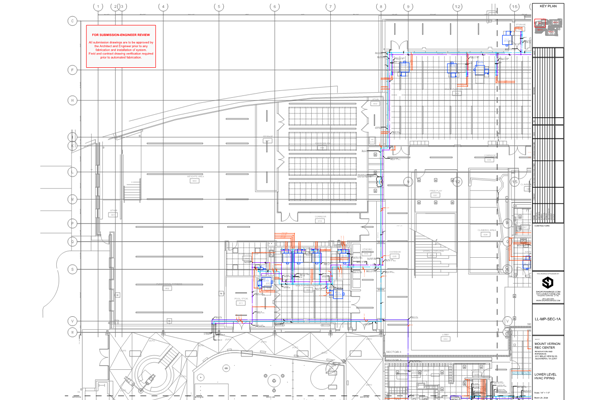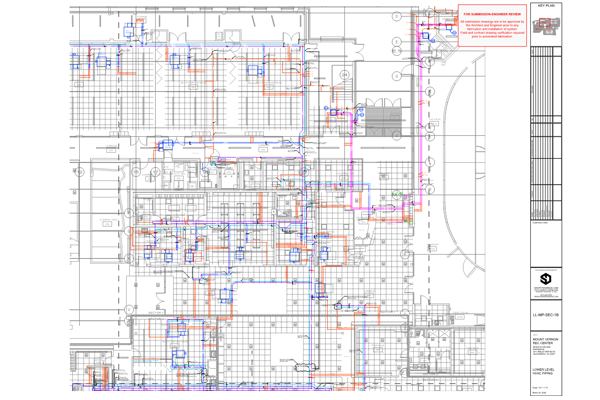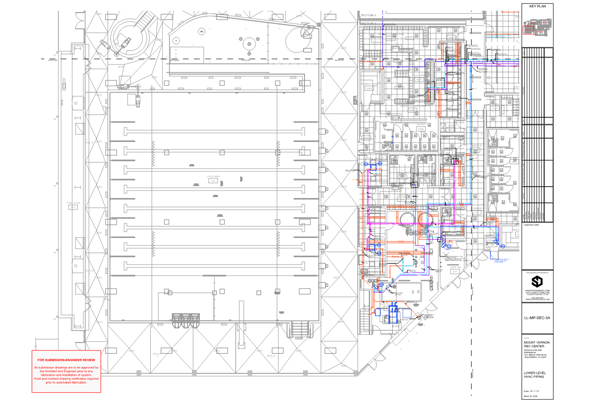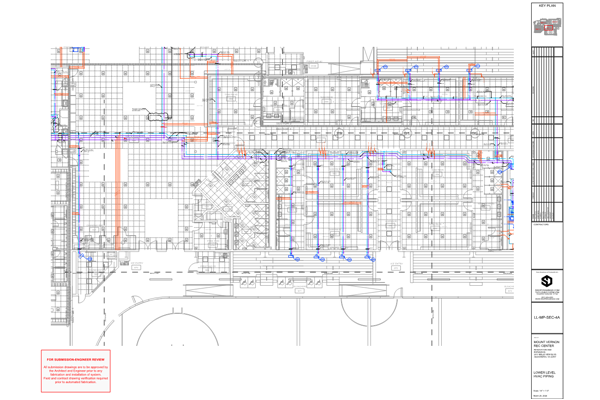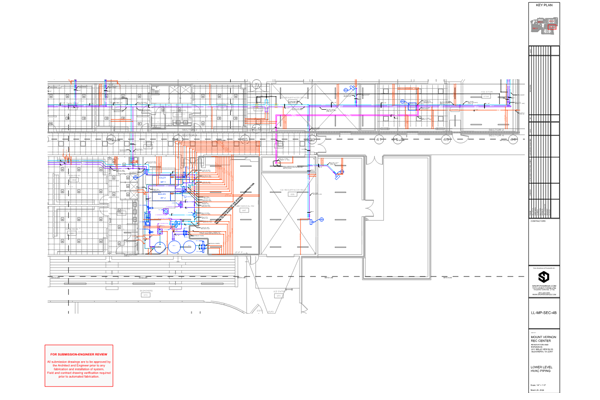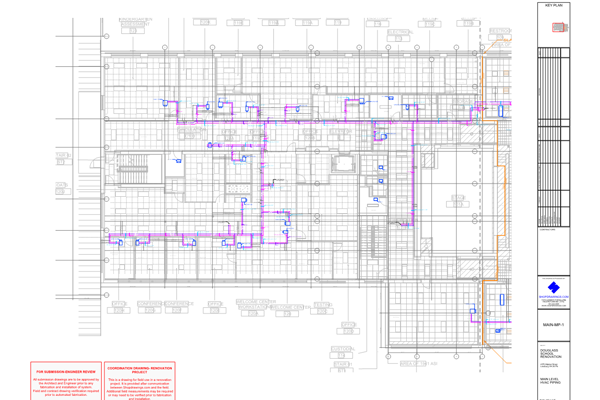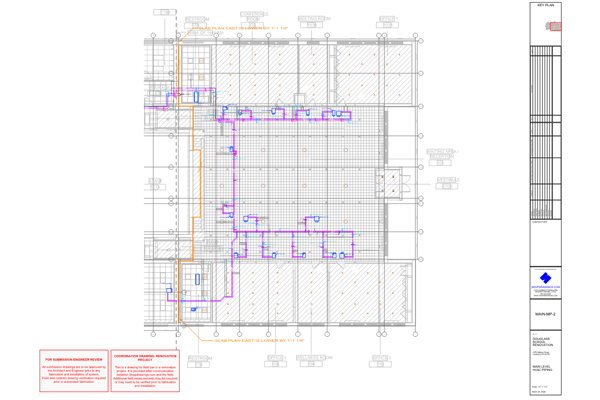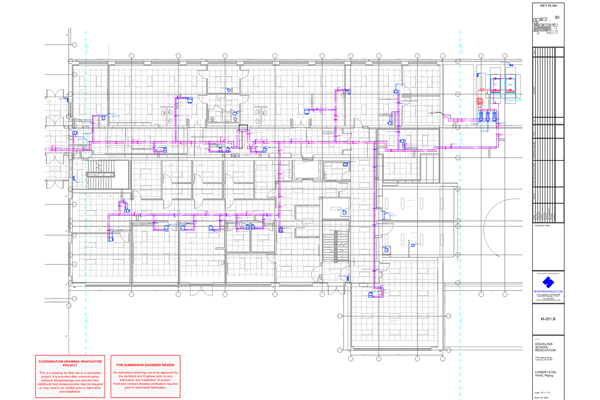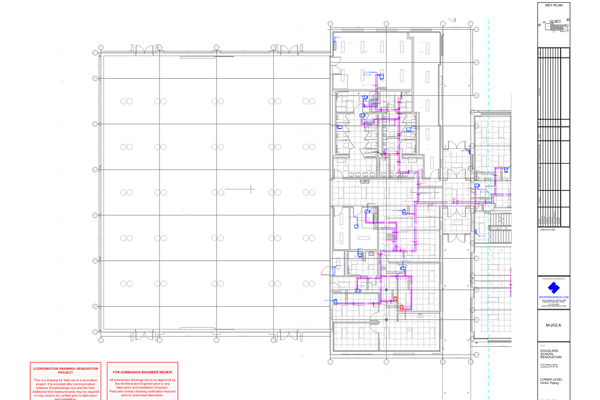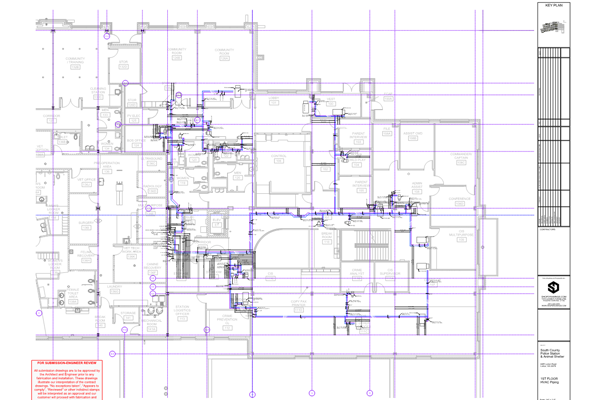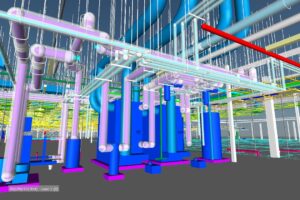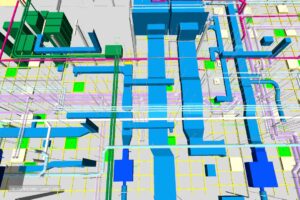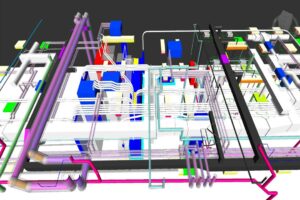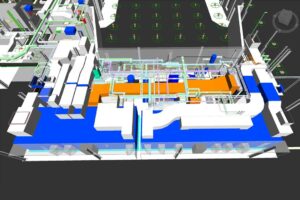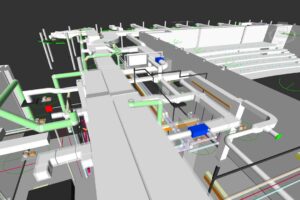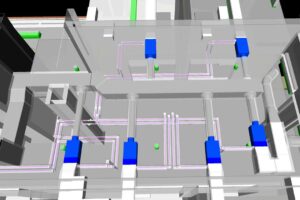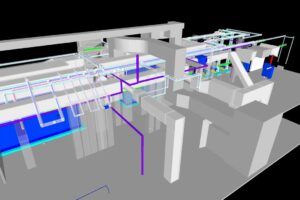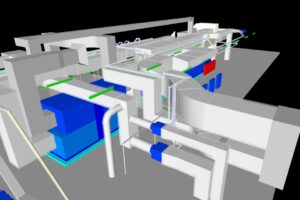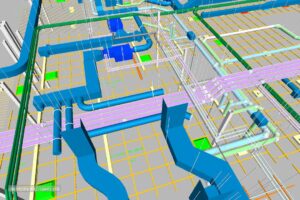MEP Drafting
Mechanical – HVAC piping
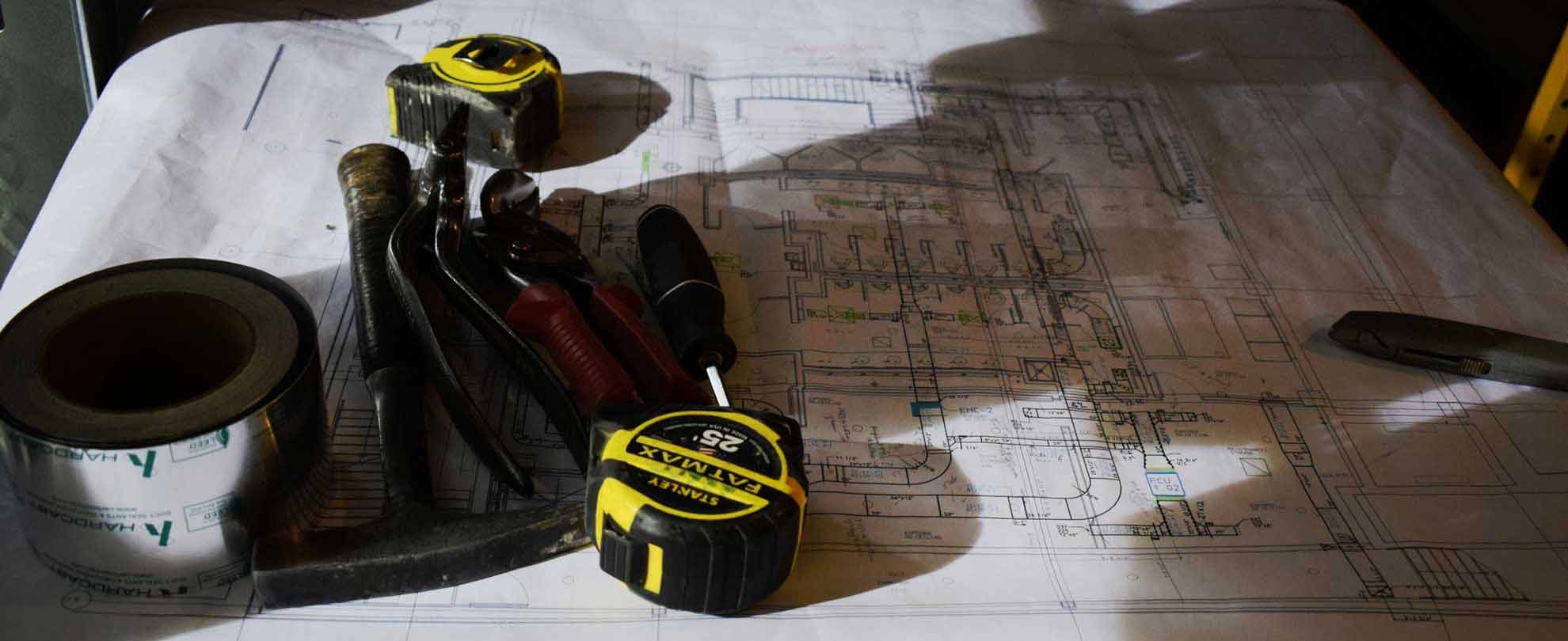
Mechanical Piping
Drawings & Coordination
Initial layout: We initially draw the HVAC pipes as shown per the contract drawings. We draw the units per the approved submittals, study and draw the steel, ceilings and light fixtures. We then start the coordination process.
Coordination: We coordinate the main runs of the HVAC piping by figuring out an elevation that would work with the different ceilings heights in the building. We try to avoid as many jumps up/down as possible to avoid trapping the water and the need for additional drains. We usually keep the HVAC piping close to the ceilings, so it only needs to go up to connect to units. Condensate pipes elevations are also started at the lowest elevation possible, to allow for jumps above other trades, when required to avoid clashes. We finalize with the coordination of the branches and verify clashes with the ceilings. We offer single trade coordination or multi trades coordination. When we are hired for multi trades coordination, we resolve most clashes in-house without the need of meetings.
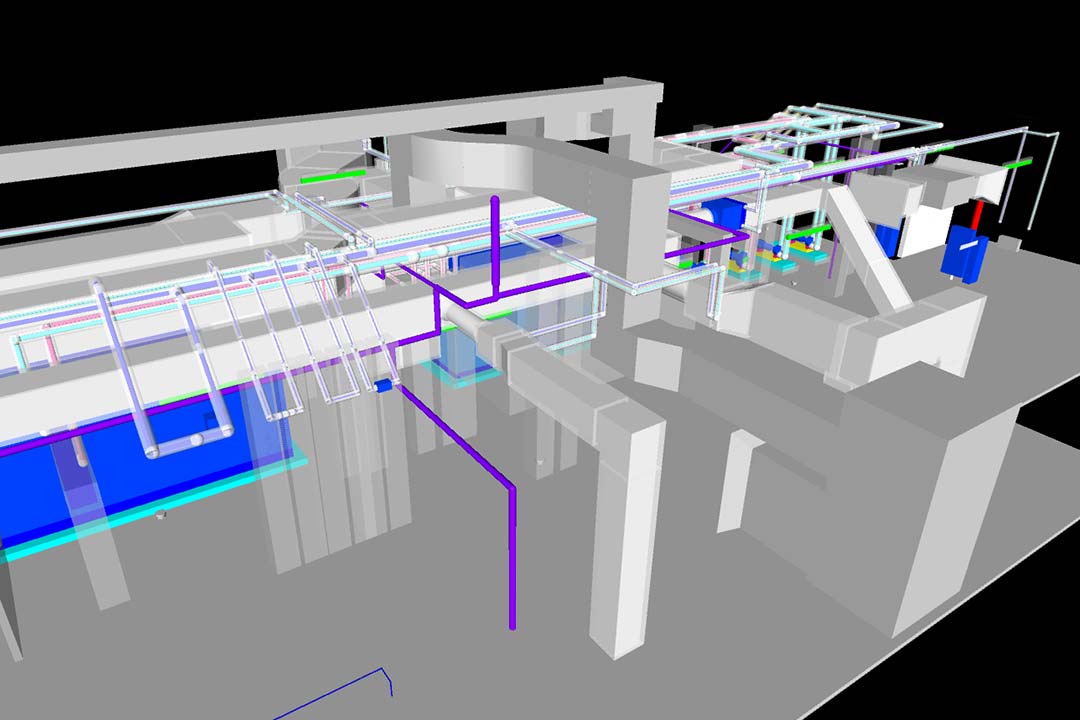
What our HVAC piping coordination drawings include:
Our 2D coordinated drawings will show detailed information for the installation of your trade in the field. Working with shop drawings instead of value engineering will prevent costly field adjustments and ensure that the sloping pipes will fit with other trades.
- Units names, units sizes and service area per approved submittals;
- Pipes sizes per contract drawing sizes and units submittals;
- Valves per contract drawing floor plans;
- Top and invert elevation of pipes or center of pipe, per the preference of the customer;
- Horizontal and vertical dimension lines from the center of pipe to the closest grid line or wall.
- Floor sleeves, wall sleeves and roof penetrations drawings if requested;
- Exact pipe connections to units, if requested by BIM LOD.
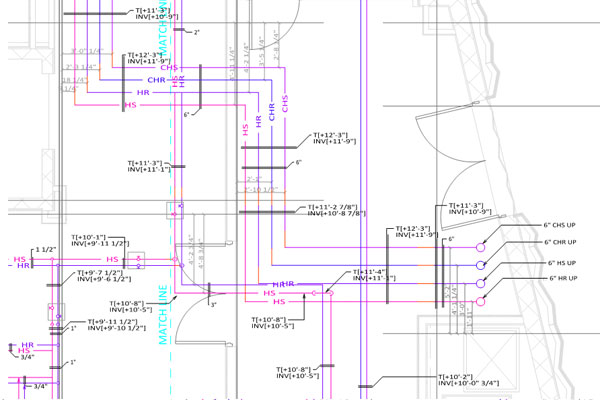
Samples – HVAC piping coordinated drawings
Using Mozilla Firefox? Make sure to check your downloads to see our full size PDF samples!
If you are using another browser, full size drawings will be opened in a new tab.
Samples – HVAC piping 3D models / BIM projects
Click a picture to see it as a full PDF size.
