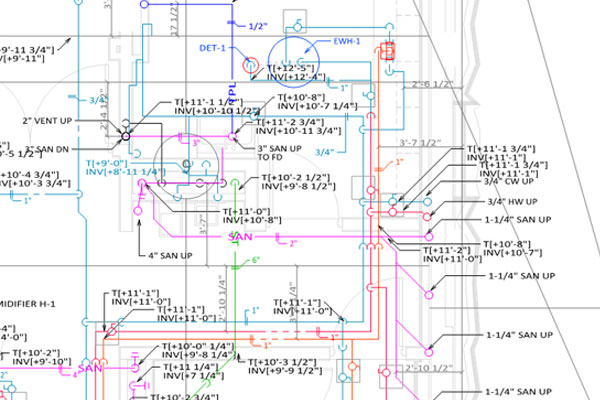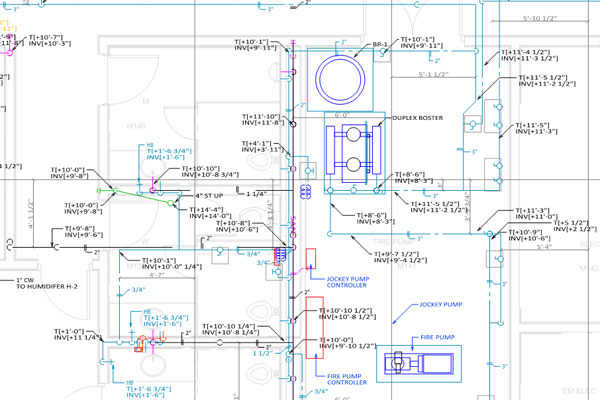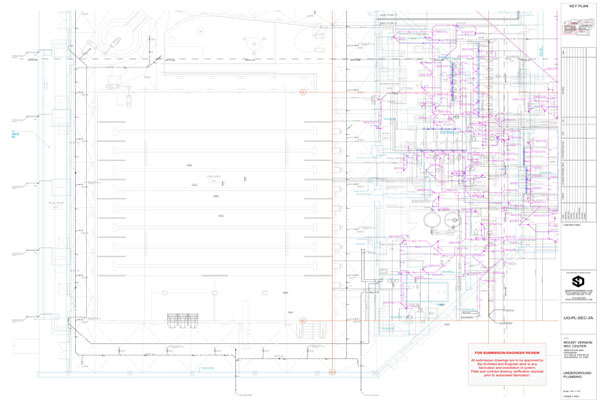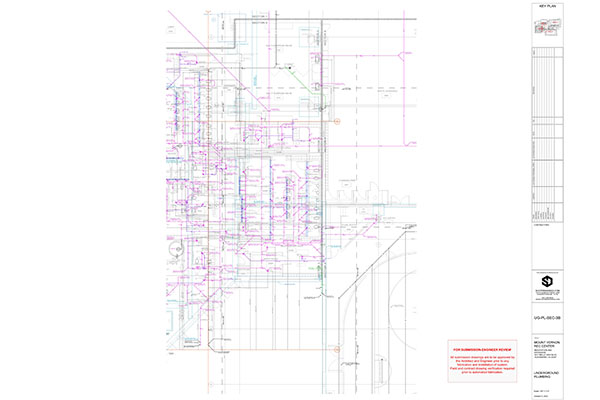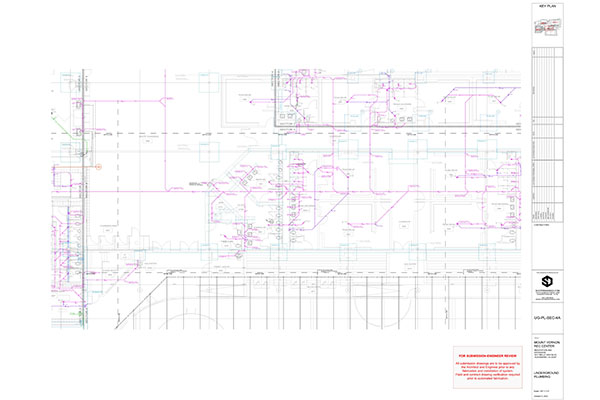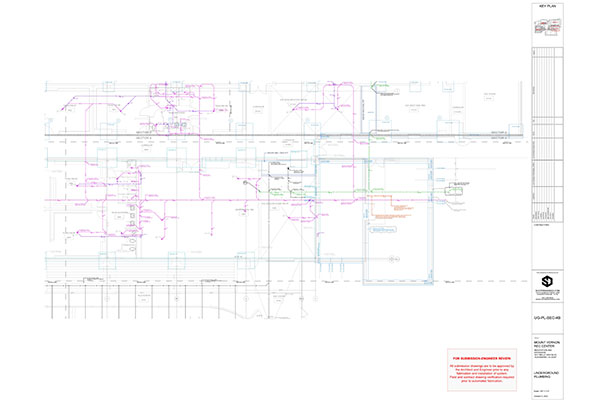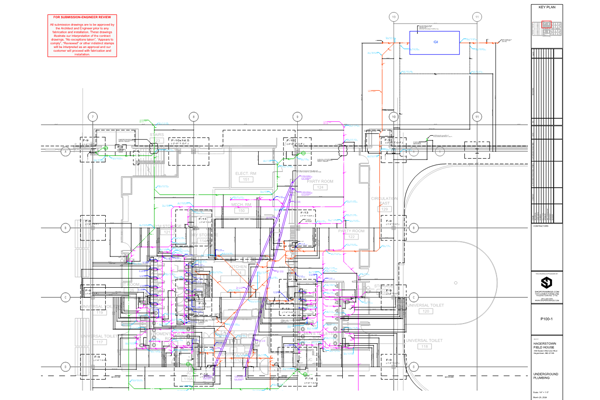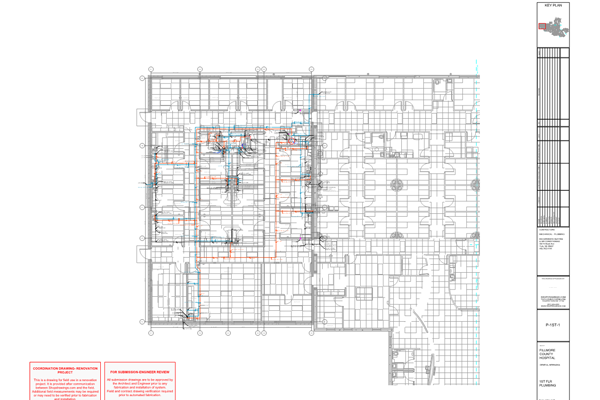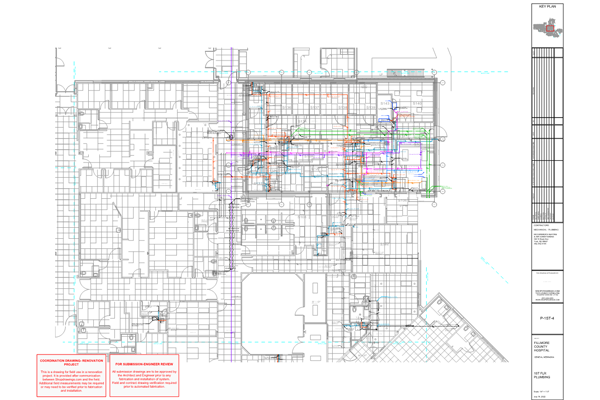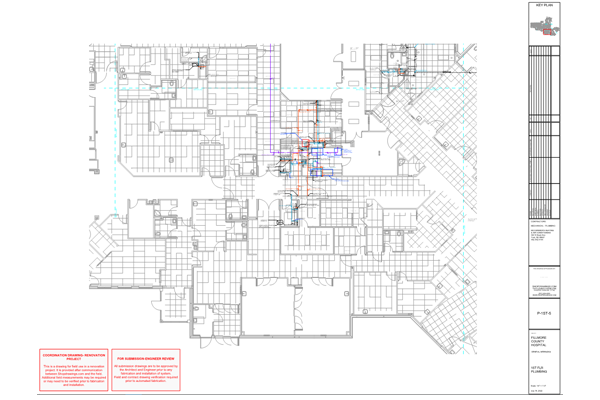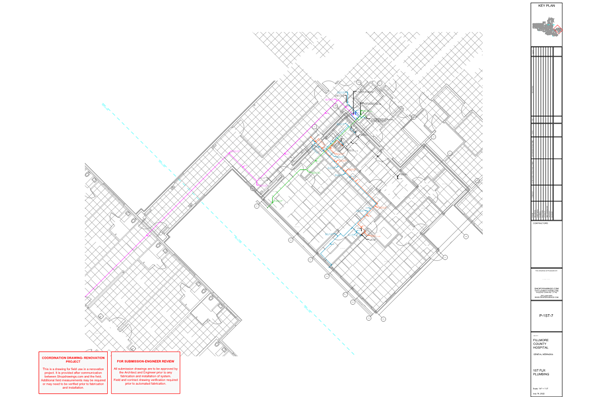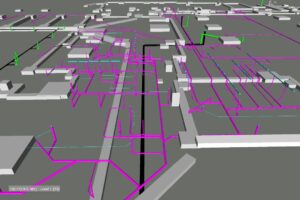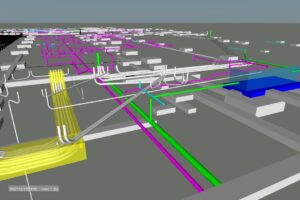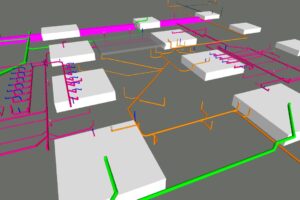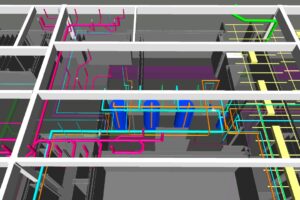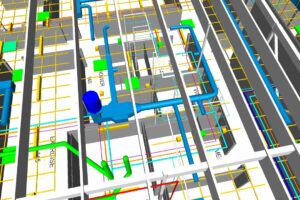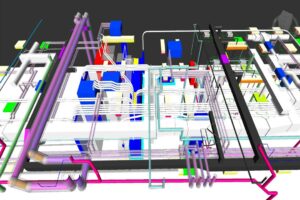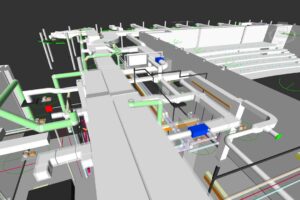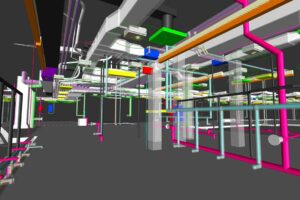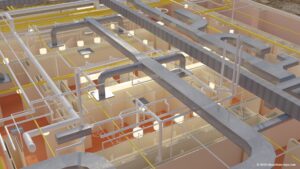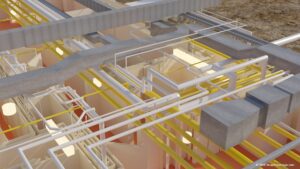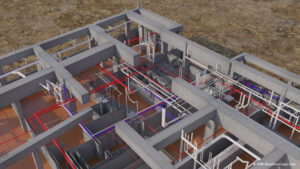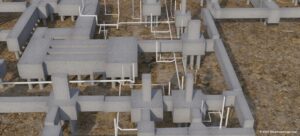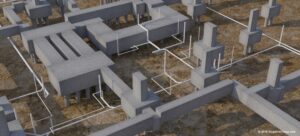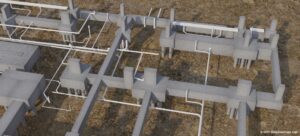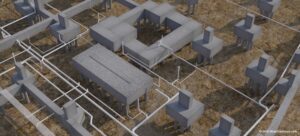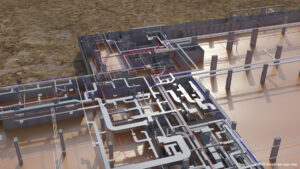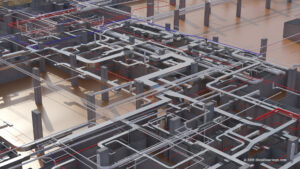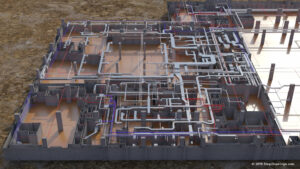MEP Drafting
Plumbing
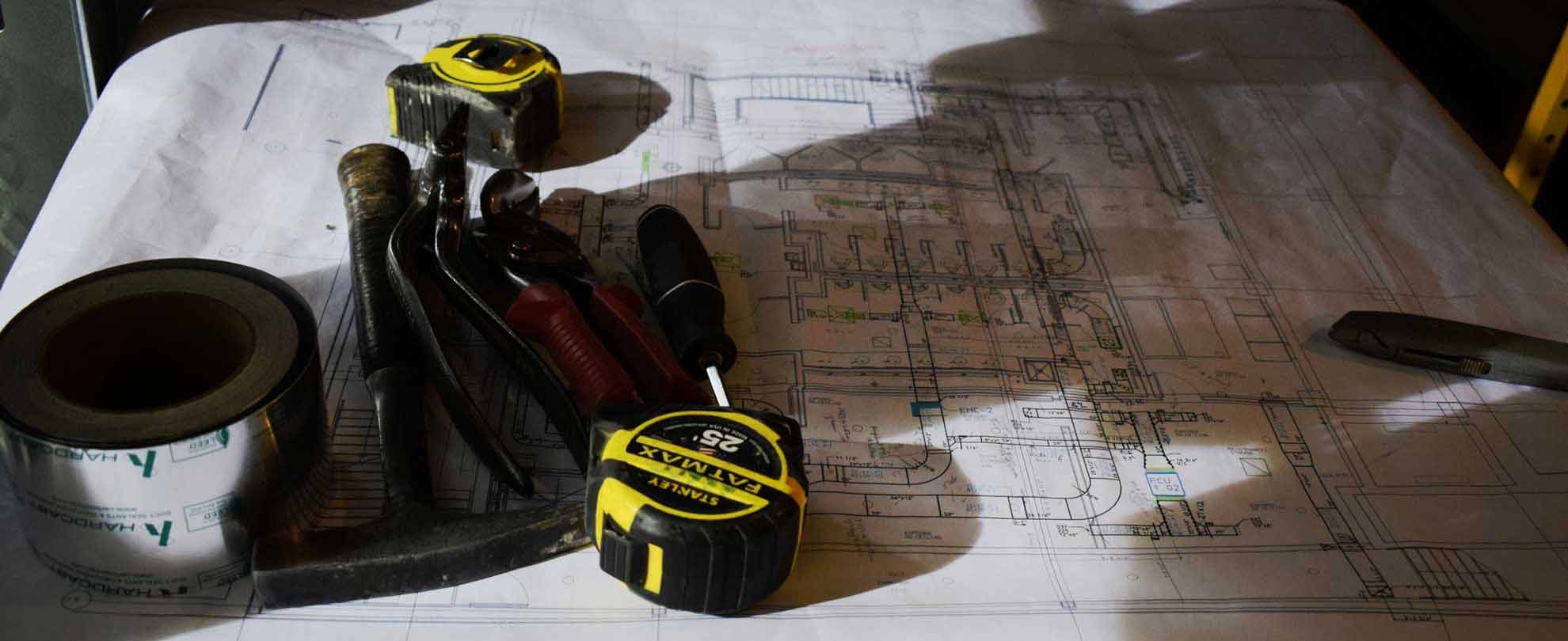
Plumbing Drawings & Coordination
Initial layout: We initially draw the plumbing pipes as shown per the contract drawings. We also study and draw the steel, ceilings and light fixtures. We then start the coordination process.
Coordination: We prioritize the coordination of the sloping pipes: sanitary, storm and vents. Sloping pipes are limited in jumps up and down and should have priority, in order to still fit below the steel at the end of the run. Vent pipes are started from the VTR as high and tight to the steel as possible. Once the sloping pipes are coordinated with the steel and ceilings, we verify the coordination with the other trades, especially with the larger duct runs. We finalize with the coordination of the domestic water to coordinate around the other trades. We offer single trade coordination or multi trades coordination. When we are hired for multi trades coordination, we resolve most clashes in-house without the need of meetings.
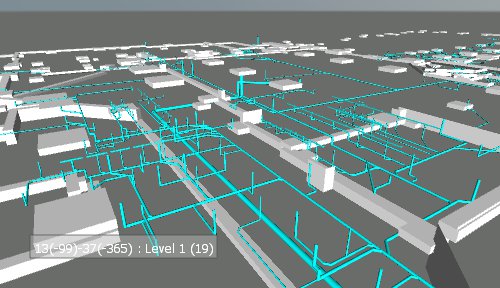
What our Plumbing Coordination Drawings include:
Our 2D coordinated drawings will show detailed information for the installation of your trade in the field. Working with shop drawings instead of value engineering will prevent costly field adjustments and ensure that the sloping pipes will fit with other trades.
- Pipes sizes per contract drawing sizes and units submittals;
- Valves per contract drawing floor plans;
- Top and invert elevation of pipes or center of pipe, per the preference of the customer;
- Distance from the center of pipe to the closest grid line or column ID;
- Floor sleeves, wall sleeves and roof penetrations drawings if requested;
- Exact pipe connections to units, if requested by BIM LOD.

Samples – Plumbing coordinated drawings
Using Mozilla Firefox? Make sure to check your downloads to see our full size PDF samples!
If you are using another browser, full size drawings will be opened in a new tab.
Samples – Plumbing 3D models / BIM projects
Click a picture to see it as a full PDF size.
